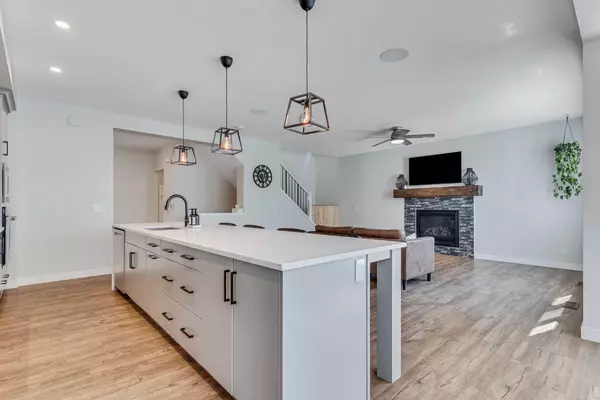
4 Beds
3 Baths
2,458 SqFt
4 Beds
3 Baths
2,458 SqFt
Key Details
Property Type Single Family Home
Sub Type Detached
Listing Status Active
Purchase Type For Sale
Approx. Sqft 2458.35
Square Footage 2,458 sqft
Price per Sqft $362
Subdivision Legacy
MLS Listing ID A2245482
Style 2 Storey
Bedrooms 4
Full Baths 2
Half Baths 1
HOA Fees $60/ann
HOA Y/N Yes
Year Built 2018
Lot Size 4,356 Sqft
Acres 0.1
Property Sub-Type Detached
Property Description
Step inside to a bright, open-concept main floor that's perfect for both everyday living and entertaining. The chef-inspired kitchen takes center stage — featuring sleek quartz countertops, stainless steel appliances (including a gas range and built-in oven), soft-close cabinetry, and a large central island ideal for casual dining or gathering with friends. The inviting living room offers a cozy gas fireplace and durable luxury vinyl plank flooring that ties the space together beautifully.
Upstairs, unwind in the spacious primary retreat with a walk-in closet and a spa-like 5-piece ensuite complete with dual sinks, a soaker tub, and a glass-enclosed shower. Two additional bedrooms, another 5-piece bath, and a versatile bonus room provide plenty of space for a growing family, home office, or media area.
The partially finished basement includes a completed fourth bedroom and rough-in for a future bathroom — offering flexibility for future development.
Step outside to your sunny south-facing backyard, featuring a composite deck and direct access to Legacy's pathway system — perfect for morning coffee, evening walks, or weekend BBQs.
Built with energy efficiency in mind, this home includes solar panels, on-demand hot water, Hardie board siding, and Hunter Douglas blinds — all showcasing pride of ownership and attention to detail.
Located just steps from Legacy's new K-9 school (opening 2026), parks, playgrounds, and shopping — this is a home that truly checks every box.
Book your private showing today and experience why Legacy remains one of Calgary's most sought-after communities.
Location
Province AB
County Cal Zone S
Community Park, Playground, Schools Nearby, Shopping Nearby, Sidewalks, Street Lights, Walking/Bike Paths
Area Cal Zone S
Zoning R-G
Direction SE
Rooms
Basement Full
Interior
Interior Features Bathroom Rough-in, Bookcases, Ceiling Fan(s), Chandelier, Double Vanity, Granite Counters, High Ceilings, Kitchen Island, No Smoking Home, Open Floorplan, Walk-In Closet(s), Wired for Sound
Heating Forced Air, Natural Gas
Cooling Central Air
Flooring Carpet, Vinyl Plank
Fireplaces Number 1
Fireplaces Type Gas, Living Room, Mantle
Fireplace Yes
Appliance Built-In Oven, Central Air Conditioner, Dishwasher, Dryer, Garage Control(s), Gas Cooktop, Humidifier, Microwave, Range Hood, Refrigerator, Washer, Water Softener, Window Coverings
Laundry Upper Level
Exterior
Exterior Feature BBQ gas line
Parking Features Double Garage Attached
Garage Spaces 2.0
Fence Fenced
Community Features Park, Playground, Schools Nearby, Shopping Nearby, Sidewalks, Street Lights, Walking/Bike Paths
Amenities Available Community Gardens, Park, Playground
Roof Type Asphalt Shingle
Porch Deck
Total Parking Spaces 4
Garage Yes
Building
Lot Description Backs on to Park/Green Space
Dwelling Type House
Faces N
Story Two
Foundation Poured Concrete
Architectural Style 2 Storey
Level or Stories Two
New Construction No
Others
Restrictions Easement Registered On Title,Restrictive Covenant,Utility Right Of Way
Virtual Tour 2 https://unbranded.youriguide.com/99_legacy_glen_terrace_se_calgary_ab/
Virtual Tour https://listings.foothillsrealestatemedia.ca/sites/gezqzep/unbranded
FEATURED AREAS

NEWLY LISTED IN THE CALGARY AREA
- New NW Single Family Homes HOT
- New NW Townhomes and Condos HOT
- New SW Single Family Homes HOT
- New SW Townhomes and Condos
- New Downtown Single Family Homes
- New Downtown Townhomes and Condos
- New East Side Single Family Homes
- New East Side Townhomes and Condos
- New Calgary Half Duplexes
- New Multi Family Investment Buildings
- New Calgary Area Acreages HOT
- Everything New in Cochrane
- Everything New in Airdrie
- Everything New in Canmore
- Everything Just Listed
- New Homes $100,000 to $400,000
- New Homes $400,000 to $1,000,000
- New Homes Over $1,000,000
HOMES FOR SALE IN NORTHWEST CALGARY
GET MORE INFORMATION







































































