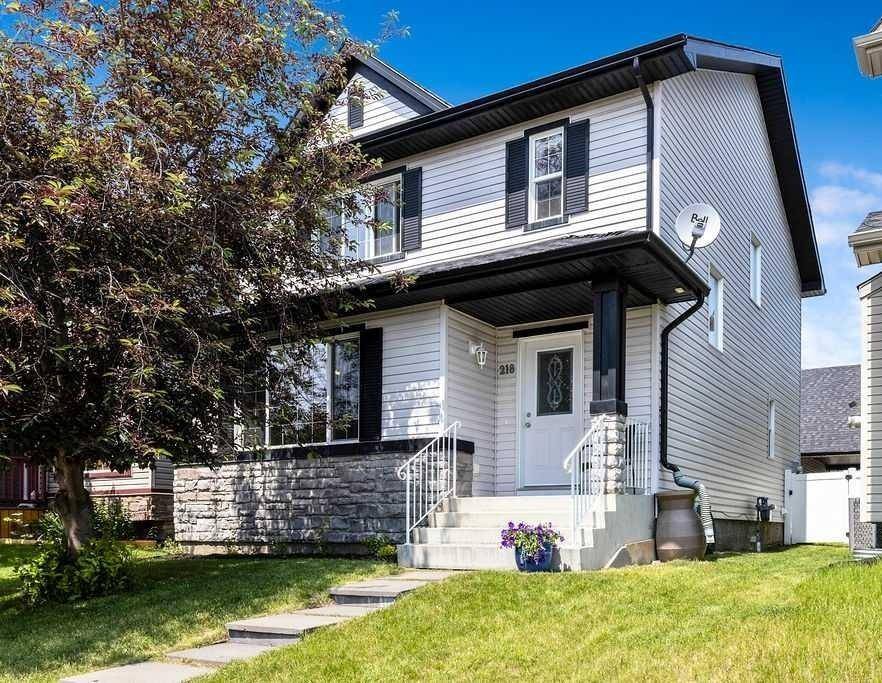$572,000
$589,900
3.0%For more information regarding the value of a property, please contact us for a free consultation.
4 Beds
4 Baths
1,620 SqFt
SOLD DATE : 07/15/2025
Key Details
Sold Price $572,000
Property Type Single Family Home
Sub Type Detached
Listing Status Sold
Purchase Type For Sale
Square Footage 1,620 sqft
Price per Sqft $353
Subdivision Drake Landing
MLS® Listing ID A2233975
Sold Date 07/15/25
Style 2 Storey
Bedrooms 4
Full Baths 3
Half Baths 1
Year Built 2007
Annual Tax Amount $3,814
Tax Year 2025
Lot Size 4,071 Sqft
Acres 0.09
Property Sub-Type Detached
Source Calgary
Property Description
Nestled on a quiet and peaceful cul-de-sac in the sought-after community of Drake Landing, this beautiful home offers over 2,300 sq ft of developed living space and checks all the boxes for comfortable family living.
Step inside to a spacious and inviting living room, complete with a cozy gas fireplace and a large front window that frames a picturesque mature tree. The heart of the home is the well-appointed kitchen, featuring a corner pantry, generous island with breakfast bar, and ample storage—perfect for entertaining or family meals. Adjacent is a bright dining area that flows seamlessly to the back of the home.
Convenience meets function with a combined mudroom and laundry area that opens onto a large wooden deck—ideal for outdoor living—and a spacious backyard enclosed by durable vinyl lifetime fencing.
The property boasts an oversized double garage with abundant storage space, plus a carport breezeway that provides coverage for an additional vehicle or can be transformed into a versatile outdoor living area, RV parking, or children's play area. The extra-wide paved alley behind the home is also an incredible bonus.
Upstairs, you'll find three generously sized bedrooms, including a bright and airy primary suite with a 4-piece ensuite and walk-in closet. A second 4-piece bathroom completes the upper level.
The fully developed basement offers even more living space, ideal for a recreation room, home gym, or media area—the possibilities are endless. A fourth bedroom and an additional 4-piece bathroom are thoughtfully positioned to provide both privacy and functionality.
This home truly has it all—space, comfort, and flexibility in a wonderful location. Don't miss your chance to view it. Book your showing today!
Location
Province AB
County Foothills County
Zoning TN
Direction S
Rooms
Other Rooms 1
Basement Finished, Full
Interior
Interior Features Breakfast Bar
Heating Forced Air
Cooling None
Flooring Carpet, Laminate
Fireplaces Number 1
Fireplaces Type Gas, Living Room
Appliance Dishwasher, Dryer, Electric Oven, Garage Control(s), Microwave Hood Fan, Refrigerator, Washer, Water Softener, Window Coverings
Laundry Laundry Room, Main Level
Exterior
Parking Features Alley Access, Asphalt, Attached Carport, Double Garage Detached, Garage Door Opener, Oversized
Garage Spaces 2.0
Carport Spaces 1
Garage Description Alley Access, Asphalt, Attached Carport, Double Garage Detached, Garage Door Opener, Oversized
Fence Fenced
Community Features Park, Schools Nearby, Shopping Nearby, Sidewalks, Street Lights
Roof Type Asphalt Shingle
Porch Deck, Front Porch
Lot Frontage 33.99
Total Parking Spaces 3
Building
Lot Description Back Lane, Back Yard, Front Yard, Level, Rectangular Lot
Foundation Poured Concrete
Architectural Style 2 Storey
Level or Stories Two
Structure Type Vinyl Siding,Wood Frame
Others
Restrictions Easement Registered On Title,Encroachment,Restrictive Covenant,Utility Right Of Way
Tax ID 93043568
Ownership Private
Read Less Info
Want to know what your home might be worth? Contact us for a FREE valuation!

Our team is ready to help you sell your home for the highest possible price ASAP
NEWLY LISTED IN THE CALGARY AREA
- New NW Single Family Homes
- New NW Townhomes and Condos
- New SW Single Family Homes
- New SW Townhomes and Condos
- New Downtown Single Family Homes
- New Downtown Townhomes and Condos
- New East Side Single Family Homes
- New East Side Townhomes and Condos
- New Calgary Half Duplexes
- New Multi Family Investment Buildings
- New Calgary Area Acreages
- Everything New in Cochrane
- Everything New in Airdrie
- Everything New in Canmore
- Everything Just Listed
- New Homes $100,000 to $400,000
- New Homes $400,000 to $1,000,000
- New Homes Over $1,000,000







