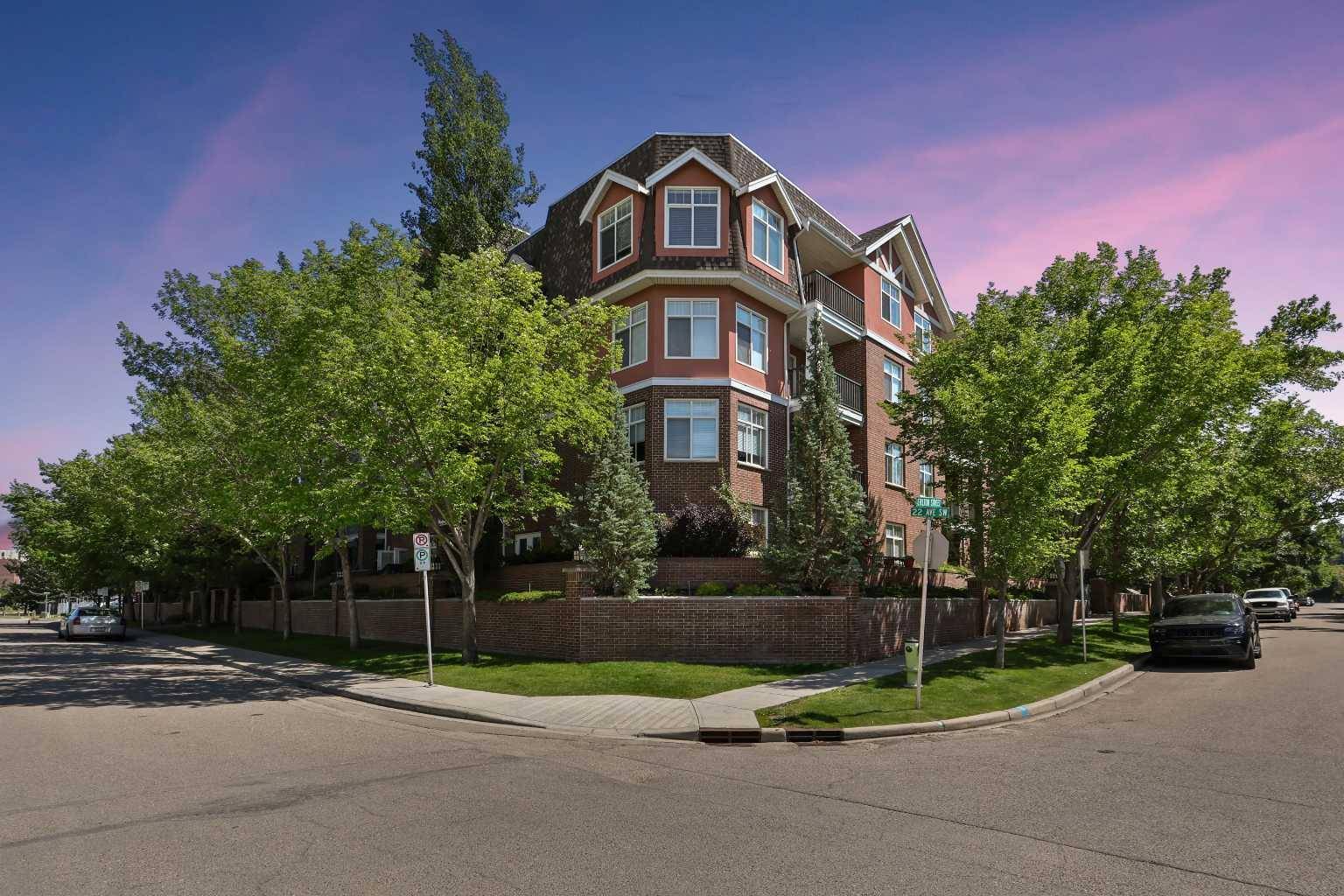$500,000
$495,000
1.0%For more information regarding the value of a property, please contact us for a free consultation.
2 Beds
2 Baths
1,044 SqFt
SOLD DATE : 07/15/2025
Key Details
Sold Price $500,000
Property Type Condo
Sub Type Apartment
Listing Status Sold
Purchase Type For Sale
Square Footage 1,044 sqft
Price per Sqft $478
Subdivision Erlton
MLS® Listing ID A2238816
Sold Date 07/15/25
Style Apartment-Single Level Unit
Bedrooms 2
Full Baths 2
Condo Fees $706/mo
Year Built 2000
Annual Tax Amount $2,937
Tax Year 2025
Property Sub-Type Apartment
Source Calgary
Property Description
Discover the perfect blend of comfort, style, and location in this beautifully maintained 2-bedroom, 2-bathroom condo in the prestigious River Grande Estates. Nestled in the heart of desirable Erlton, this move-in ready unit offers refined living in a private and quiet setting—just steps from some of Calgary's best amenities. Step inside to an open-concept layout enhanced by 9-foot ceilings, and an abundance of natural light. The modern kitchen is a chef's dream with upgraded quartz countertops, and all new kitchen 2024 appliances, a generous 2-tier breakfast bar, and a walk-in pantry/laundry room with space for a freezer and central vacuum system. The spacious dining area is ideal for entertaining, while the spacious living room—featuring a gas fireplace—opens onto your own private patio that connects to the beautifully landscaped courtyard. This tranquil outdoor space is perfect for relaxing, BBQs, and walking distance from the stampede grounds. The expansive primary bedroom easily accommodates a king-sized bed and includes a large walk-in closet and a luxurious 5-piece ensuite with double vanity, deep soaker tub, and separate shower. The second bedroom, ideal as a guest room or home office, offers access to a 3-piece cheater ensuite with steam mirror — perfect for visitors. Large enough to comfortably fit a queen size bed and 2 bed side tables. Additional features include a heated, titled underground parking stall, with underground car wash stations, a separate assigned storage unit, and ample visitor parking underground. The building also provides fantastic amenities such as a car wash bay, bike storage, recreation room, billiards room, library, and a peaceful central courtyard connecting the complex. River Grande Estates is pet-friendly (with board approval—one cat or small dog up to 30 lbs). The location is unbeatable for outdoor enthusiasts and urban dwellers alike. Just minutes from Reader Rock Garden, Lindsay Park, the Stampede Grounds, and scenic river pathways, you're also walking distance to the trendy shops, restaurants, and nightlife of Mission and 17th Avenue. Commuters will love the quick access to Macleod Trail and the nearby Erlton C-Train station.
Don't miss this opportunity to live in one of Calgary's most walkable and vibrant inner-city communities. Book your private showing today!
Location
Province AB
County Calgary
Area Cal Zone Cc
Zoning M-C2 d219
Direction N
Rooms
Other Rooms 1
Interior
Interior Features Breakfast Bar, Crown Molding, Double Vanity, Granite Counters, High Ceilings, No Animal Home, No Smoking Home, Open Floorplan, Pantry, Soaking Tub, Vinyl Windows, Walk-In Closet(s)
Heating Central
Cooling Wall/Window Unit(s)
Flooring Ceramic Tile, Hardwood, Linoleum
Fireplaces Number 1
Fireplaces Type Gas
Appliance Dishwasher, Dryer, Microwave Hood Fan, Refrigerator, Stove(s), Washer, Window Coverings
Laundry Laundry Room
Exterior
Parking Features Parkade, Stall, Underground
Garage Description Parkade, Stall, Underground
Community Features Park, Playground, Pool, Schools Nearby, Shopping Nearby, Sidewalks
Amenities Available Car Wash, Elevator(s), Party Room, Storage, Visitor Parking
Porch Patio
Exposure SE
Total Parking Spaces 1
Building
Story 4
Architectural Style Apartment-Single Level Unit
Level or Stories Single Level Unit
Structure Type Brick,Concrete,Stucco,Wood Siding
Others
HOA Fee Include Common Area Maintenance,Gas,Heat,Insurance,Maintenance Grounds,Professional Management,Reserve Fund Contributions,Snow Removal,Trash,Water
Restrictions Restrictive Covenant
Tax ID 101501367
Ownership Private
Pets Allowed Restrictions, Yes
Read Less Info
Want to know what your home might be worth? Contact us for a FREE valuation!

Our team is ready to help you sell your home for the highest possible price ASAP
NEWLY LISTED IN THE CALGARY AREA
- New NW Single Family Homes
- New NW Townhomes and Condos
- New SW Single Family Homes
- New SW Townhomes and Condos
- New Downtown Single Family Homes
- New Downtown Townhomes and Condos
- New East Side Single Family Homes
- New East Side Townhomes and Condos
- New Calgary Half Duplexes
- New Multi Family Investment Buildings
- New Calgary Area Acreages
- Everything New in Cochrane
- Everything New in Airdrie
- Everything New in Canmore
- Everything Just Listed
- New Homes $100,000 to $400,000
- New Homes $400,000 to $1,000,000
- New Homes Over $1,000,000







