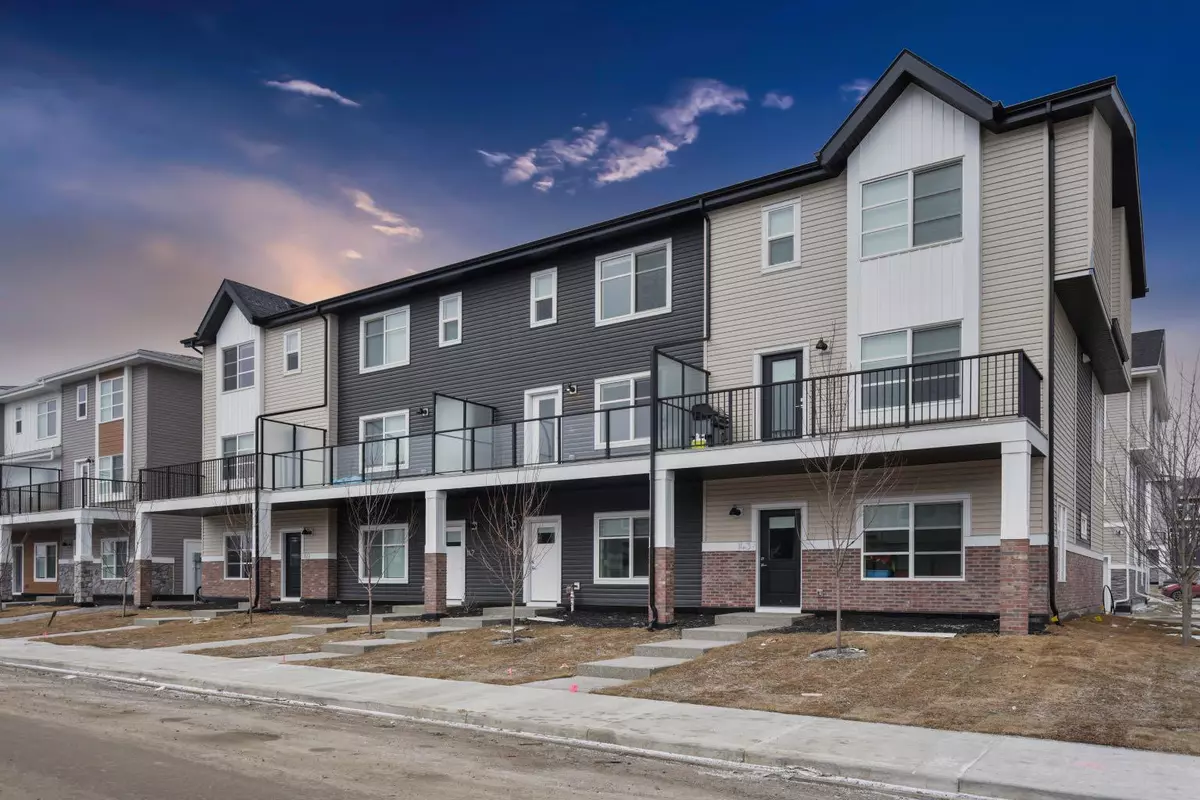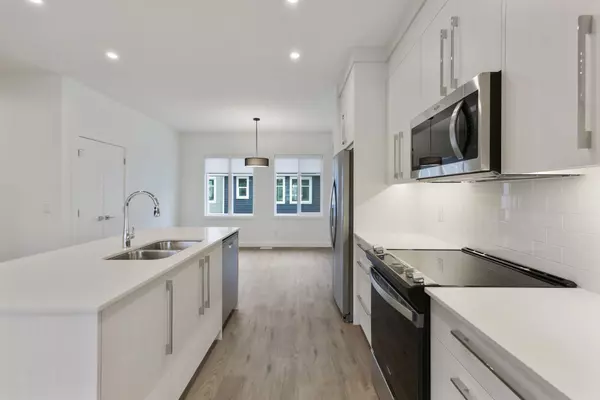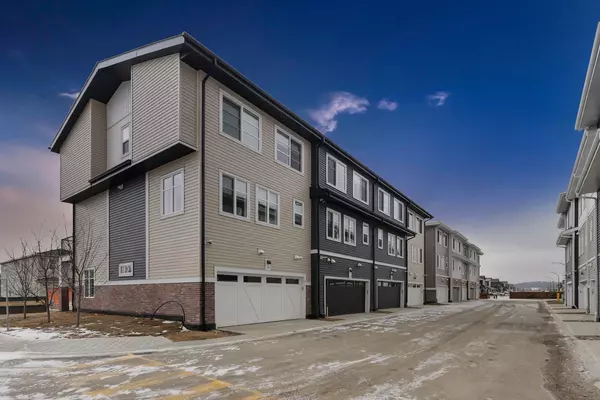$491,000
$490,000
0.2%For more information regarding the value of a property, please contact us for a free consultation.
3 Beds
3 Baths
1,673 SqFt
SOLD DATE : 07/15/2025
Key Details
Sold Price $491,000
Property Type Townhouse
Sub Type Row/Townhouse
Listing Status Sold
Purchase Type For Sale
Square Footage 1,673 sqft
Price per Sqft $293
Subdivision Belmont
MLS® Listing ID A2208157
Sold Date 07/15/25
Style 3 (or more) Storey
Bedrooms 3
Full Baths 2
Half Baths 1
Condo Fees $274
Year Built 2025
Tax Year 2024
Lot Size 1 Sqft
Property Sub-Type Row/Townhouse
Source Calgary
Property Description
This 3-bedroom + den, 2.5-bathroom Brand New townhome in Belmont offers an ideal balance of space, functionality, and future value—perfect for first-time buyers or families looking to upsize or start a family! The open-concept layout provides flexible living space, while the double car garage and street-facing private entrance enhance both convenience, curb appeal and you aren't starting at neighbours so close. Additional street parking adds everyday practicality for multi-vehicle households or visiting guests. The bedroom and laundry layout upstairs make cleaning that much easier. The kitchen layout with a large island for entertainment and cooking prep is perfect for families. Located in a thoughtfully planned and rapidly growing community, this home is close to new schools, parks, shopping, and future LRT access—positioning it as a smart long-term investment. Don't miss your opportunity to secure a move-in-ready home in one of Calgary's newest and most promising neighborhoods. Schedule your private tour today.
Location
Province AB
County Calgary
Area Cal Zone S
Zoning M-G
Direction W
Rooms
Other Rooms 1
Basement None
Interior
Interior Features Kitchen Island, Vaulted Ceiling(s)
Heating Forced Air
Cooling None
Flooring Carpet, Vinyl Plank
Appliance Dishwasher, Dryer, Refrigerator, Stove(s), Washer
Laundry In Unit, Main Level
Exterior
Parking Features Double Garage Attached
Garage Spaces 2.0
Garage Description Double Garage Attached
Fence None
Community Features Playground, Schools Nearby, Shopping Nearby, Sidewalks, Street Lights
Amenities Available Other, Trash, Visitor Parking
Roof Type Asphalt Shingle
Porch Balcony(s)
Total Parking Spaces 4
Building
Lot Description See Remarks
Foundation Poured Concrete
Architectural Style 3 (or more) Storey
Level or Stories Three Or More
Structure Type Stone,Vinyl Siding,Wood Frame
New Construction 1
Others
HOA Fee Include Common Area Maintenance,Insurance,Maintenance Grounds,Professional Management,Reserve Fund Contributions,Snow Removal,Trash
Restrictions None Known
Ownership Private
Pets Allowed Yes
Read Less Info
Want to know what your home might be worth? Contact us for a FREE valuation!

Our team is ready to help you sell your home for the highest possible price ASAP
NEWLY LISTED IN THE CALGARY AREA
- New NW Single Family Homes
- New NW Townhomes and Condos
- New SW Single Family Homes
- New SW Townhomes and Condos
- New Downtown Single Family Homes
- New Downtown Townhomes and Condos
- New East Side Single Family Homes
- New East Side Townhomes and Condos
- New Calgary Half Duplexes
- New Multi Family Investment Buildings
- New Calgary Area Acreages
- Everything New in Cochrane
- Everything New in Airdrie
- Everything New in Canmore
- Everything Just Listed
- New Homes $100,000 to $400,000
- New Homes $400,000 to $1,000,000
- New Homes Over $1,000,000
GET MORE INFORMATION








