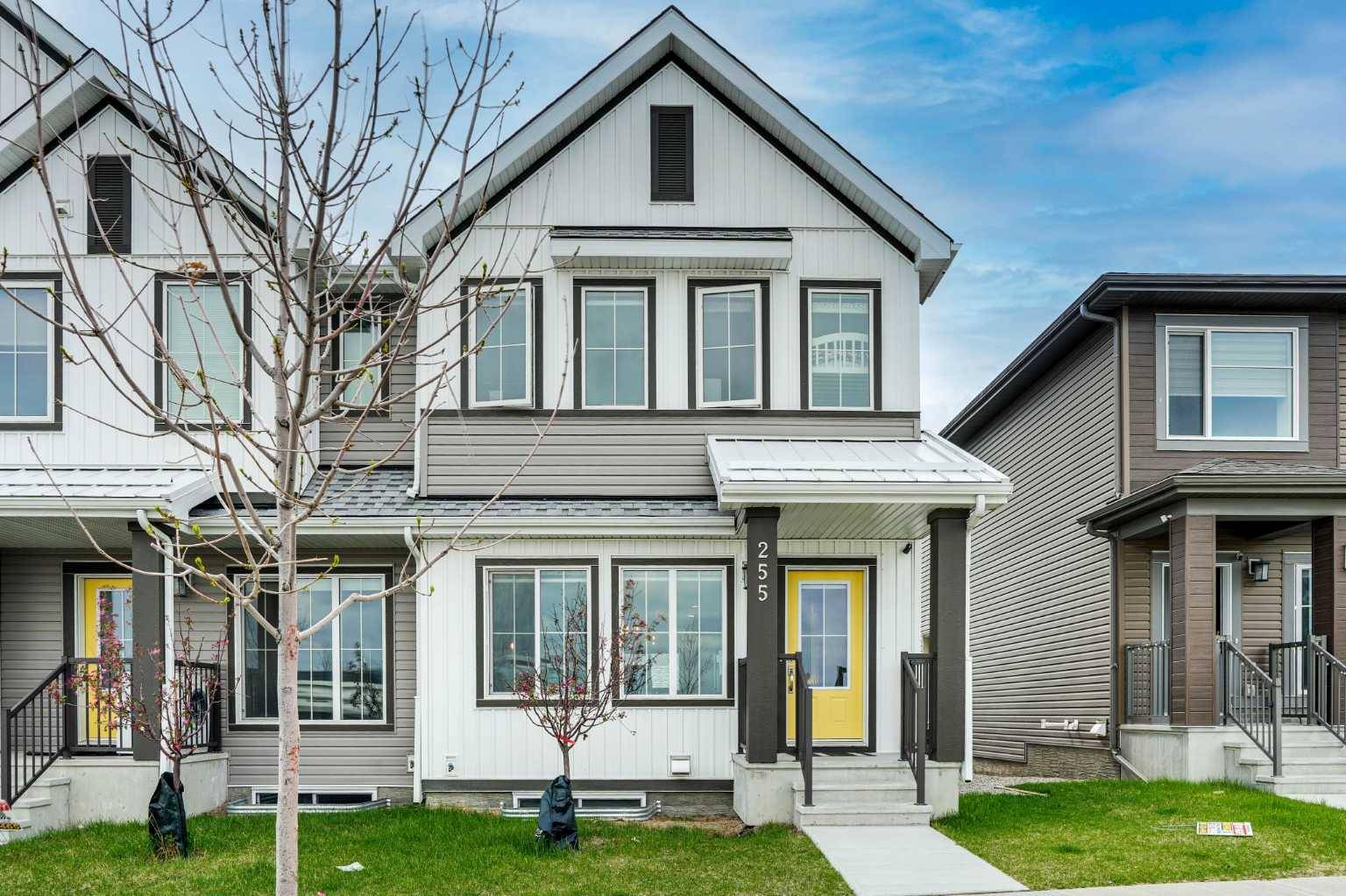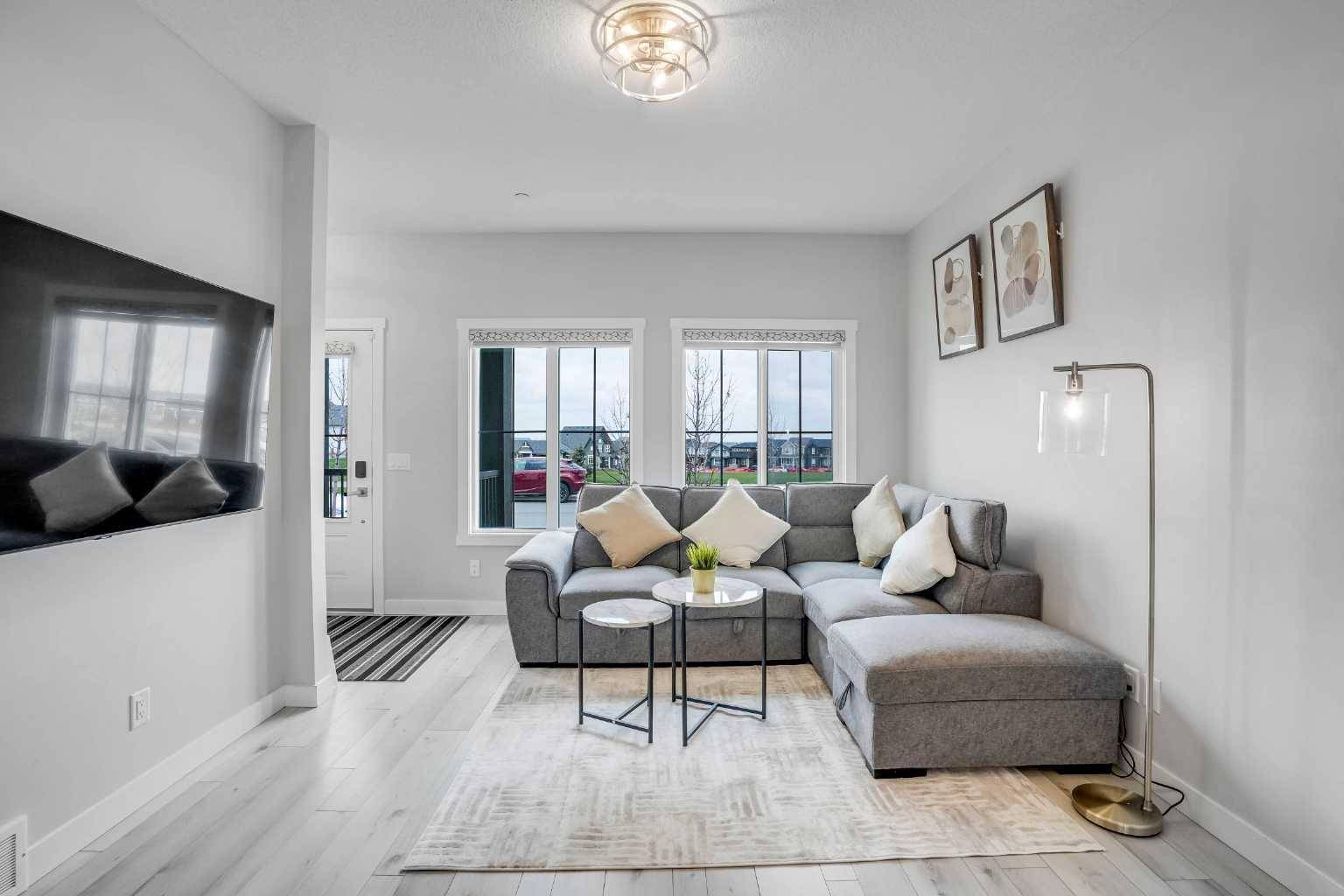$590,000
$599,000
1.5%For more information regarding the value of a property, please contact us for a free consultation.
5 Beds
4 Baths
1,466 SqFt
SOLD DATE : 06/13/2025
Key Details
Sold Price $590,000
Property Type Townhouse
Sub Type Row/Townhouse
Listing Status Sold
Purchase Type For Sale
Square Footage 1,466 sqft
Price per Sqft $402
Subdivision Livingston
MLS® Listing ID A2222196
Sold Date 06/13/25
Style 2 Storey
Bedrooms 5
Full Baths 3
Half Baths 1
HOA Fees $37/ann
HOA Y/N 1
Year Built 2021
Annual Tax Amount $3,813
Tax Year 2024
Lot Size 2,529 Sqft
Acres 0.06
Property Sub-Type Row/Townhouse
Source Calgary
Property Description
Welcome to your dream home or investment property in vibrant Livingston, perfectly park-facing with stunning views and extra privacy! This beautiful 3-bedroom, 2.5-bathroom home offers a bright, open layout with a spacious kitchen island – perfect for family meals or entertaining guests.
Enjoy summer evenings on your rear deck and the convenience of a detached double car garage. Bonus: There's a side entrance to an illegal basement suite with 2 bedrooms & 1 bathroom (no kitchen) that's city-approved for Airbnb – bringing in solid income while you live upstairs.
Livingston offers incredible value with access to a resident-only clubhouse, fitness center, splash park, and more. Plus, you're just minutes from the future Green Line C-Train and bus stop making commuting a breeze.
Don't miss this rare blend of comfort, income potential, and community lifestyle!
Location
Province AB
County Calgary
Area Cal Zone N
Zoning R-Gm
Direction NE
Rooms
Other Rooms 1
Basement Separate/Exterior Entry, Finished, Full
Interior
Interior Features Breakfast Bar, Kitchen Island, No Animal Home, No Smoking Home, Open Floorplan, Pantry, Quartz Counters, Separate Entrance, Walk-In Closet(s)
Heating Central
Cooling None
Flooring Carpet, Ceramic Tile, Vinyl, Vinyl Plank
Appliance Dishwasher, Electric Range, Microwave Hood Fan, Refrigerator, Washer/Dryer, Window Coverings
Laundry Upper Level
Exterior
Parking Features Double Garage Detached
Garage Spaces 2.0
Garage Description Double Garage Detached
Fence None
Community Features Clubhouse, Park, Playground, Sidewalks, Street Lights, Tennis Court(s)
Amenities Available Clubhouse, Dog Park, Fitness Center, Game Court Interior, Party Room, Playground
Roof Type Shingle
Porch Deck
Lot Frontage 23.3
Total Parking Spaces 2
Building
Lot Description Back Lane, Street Lighting, Views
Foundation Poured Concrete
Architectural Style 2 Storey
Level or Stories Two
Structure Type Vinyl Siding
Others
Restrictions None Known
Tax ID 95080428
Ownership Other
Read Less Info
Want to know what your home might be worth? Contact us for a FREE valuation!

Our team is ready to help you sell your home for the highest possible price ASAP
NEWLY LISTED IN THE CALGARY AREA
- New NW Single Family Homes
- New NW Townhomes and Condos
- New SW Single Family Homes
- New SW Townhomes and Condos
- New Downtown Single Family Homes
- New Downtown Townhomes and Condos
- New East Side Single Family Homes
- New East Side Townhomes and Condos
- New Calgary Half Duplexes
- New Multi Family Investment Buildings
- New Calgary Area Acreages
- Everything New in Cochrane
- Everything New in Airdrie
- Everything New in Canmore
- Everything Just Listed
- New Homes $100,000 to $400,000
- New Homes $400,000 to $1,000,000
- New Homes Over $1,000,000







