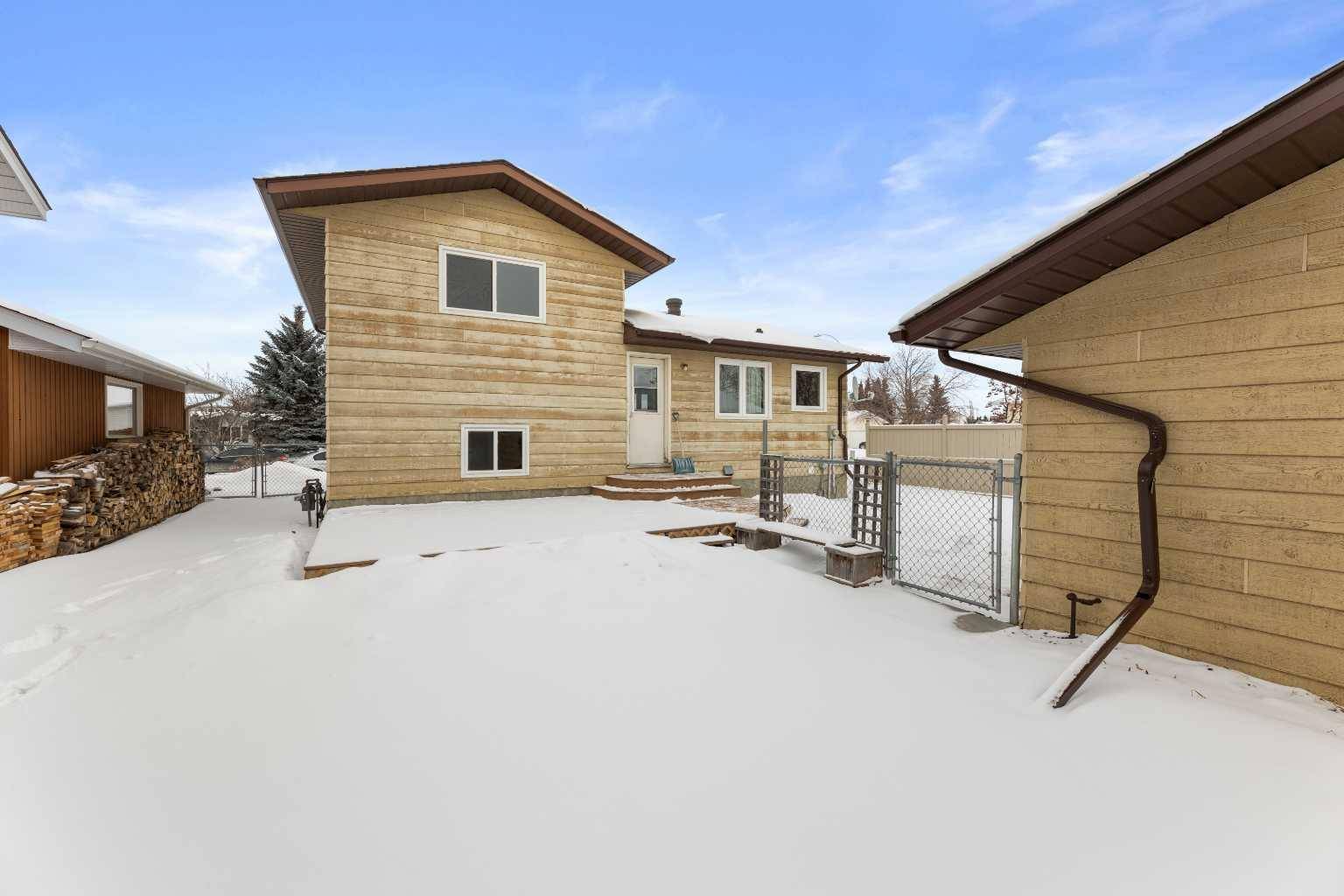$385,000
$399,000
3.5%For more information regarding the value of a property, please contact us for a free consultation.
3 Beds
2 Baths
1,022 SqFt
SOLD DATE : 05/25/2025
Key Details
Sold Price $385,000
Property Type Single Family Home
Sub Type Detached
Listing Status Sold
Purchase Type For Sale
Square Footage 1,022 sqft
Price per Sqft $376
MLS® Listing ID A2193742
Sold Date 05/25/25
Style 4 Level Split
Bedrooms 3
Full Baths 2
Year Built 1987
Annual Tax Amount $2,906
Tax Year 2024
Lot Size 4,995 Sqft
Acres 0.11
Lot Dimensions 15.23x30.47
Property Sub-Type Detached
Source South Central
Property Description
This charming well-maintained property offers comfort and convenience in a desirable neighborhood. Featuring 3 bedrooms and 2 bathrooms, the home boasts a spacious layout with a bright living area, a functional kitchen, and a cozy backyard perfect for relaxation or entertaining. A standout feature is the detached HEATED garage, providing ample storage and parking space. Conveniently located near schools, parks, and local amenities, this home is ideal for families or first-time buyers. Don't miss this opportunity to own a beautiful home in Olds!
Location
Province AB
County Mountain View County
Zoning R-1
Direction N
Rooms
Basement Finished, Full
Interior
Interior Features Ceiling Fan(s), Closet Organizers
Heating Standard, Forced Air, Natural Gas
Cooling None
Flooring Carpet, Laminate, Vinyl Plank
Appliance Dishwasher, Electric Stove, Freezer, Garage Control(s), Microwave Hood Fan, Refrigerator, Washer/Dryer
Laundry In Basement
Exterior
Parking Features Double Garage Detached, Driveway, Heated Garage, Off Street
Garage Spaces 4.0
Garage Description Double Garage Detached, Driveway, Heated Garage, Off Street
Fence Fenced
Community Features Playground, Schools Nearby, Shopping Nearby, Sidewalks, Street Lights, Walking/Bike Paths
Roof Type Asphalt Shingle
Porch Deck, Front Porch
Lot Frontage 49.97
Exposure S
Total Parking Spaces 4
Building
Lot Description Back Yard, Landscaped, Rectangular Lot
Foundation Wood
Architectural Style 4 Level Split
Level or Stories 4 Level Split
Structure Type Composite Siding,Wood Frame
Others
Restrictions Utility Right Of Way
Tax ID 93043289
Ownership Private
Read Less Info
Want to know what your home might be worth? Contact us for a FREE valuation!

Our team is ready to help you sell your home for the highest possible price ASAP
NEWLY LISTED IN THE CALGARY AREA
- New NW Single Family Homes
- New NW Townhomes and Condos
- New SW Single Family Homes
- New SW Townhomes and Condos
- New Downtown Single Family Homes
- New Downtown Townhomes and Condos
- New East Side Single Family Homes
- New East Side Townhomes and Condos
- New Calgary Half Duplexes
- New Multi Family Investment Buildings
- New Calgary Area Acreages
- Everything New in Cochrane
- Everything New in Airdrie
- Everything New in Canmore
- Everything Just Listed
- New Homes $100,000 to $400,000
- New Homes $400,000 to $1,000,000
- New Homes Over $1,000,000







