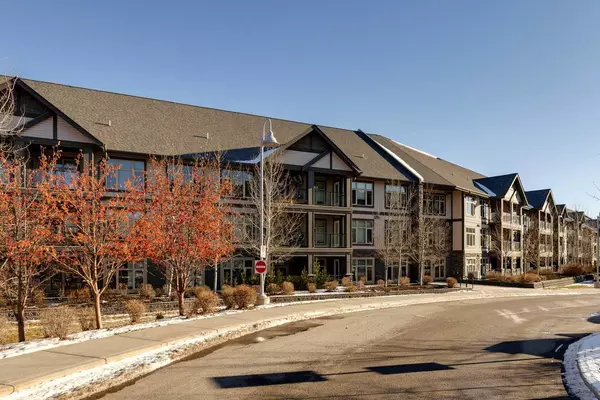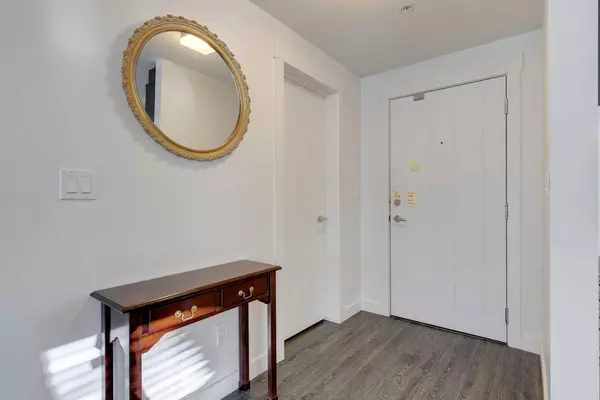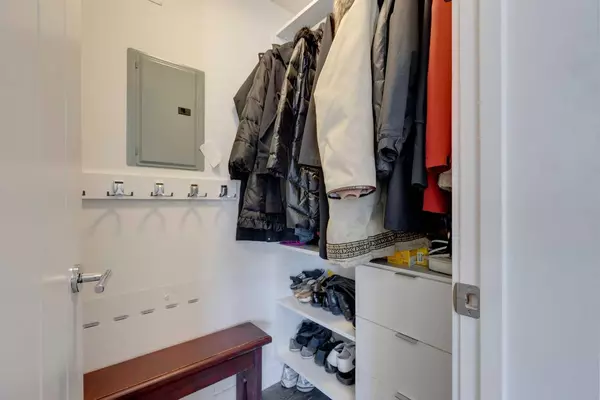$439,000
$449,900
2.4%For more information regarding the value of a property, please contact us for a free consultation.
2 Beds
2 Baths
1,048 SqFt
SOLD DATE : 01/28/2025
Key Details
Sold Price $439,000
Property Type Condo
Sub Type Apartment
Listing Status Sold
Purchase Type For Sale
Square Footage 1,048 sqft
Price per Sqft $418
Subdivision Aspen Woods
MLS® Listing ID A2186684
Sold Date 01/28/25
Style Apartment
Bedrooms 2
Full Baths 2
Condo Fees $789/mo
Year Built 2015
Annual Tax Amount $2,581
Tax Year 2024
Property Sub-Type Apartment
Source Calgary
Property Description
Welcome to this Exclusive Estate corner Unit in Valmont offering more than just a 2 Bedroom, 2 Bathroom situation! Unique end unit offers a great layout that allows the natural light to shine in all day! With 2 Balconies and a South Dining Window, it is both easy to find sunlight and shade when needed. This makes this unit stand out, with an East and South deck for morning coffee looking out to the Aspen Forest and Ponds, such a choice location, then the West and South deck for afternoon or evening sun. Phantom Screens on all three access doors, yes three – the Primary Bedroom also has access to the West Deck! Great finishings throughout, with Laminate, Tile and carpet floors, Granite c-tops, newer upgraded Stainless-Steel appliances, California Closet systems in the closets!! Primary has a great walk-in closet, and the Ensuite offers Double sinks, separate Soaker Tub & oversized Shower. Another 4-piece Bathroom for the 2nd Bedroom, spacious as well. In-suite Laundry, extra storage. The Living Room has a built-in TV cabinet, Designer lighting. Walking distance to Aspen Landing, great Restaurants, Grocery and Boutique Stores. Great pathway system to get out and enjoy one of the best communities in Calgary!! Quick access to Stoney Trail, the Rockies are only 45 minutes away! C-Train and Westside Rec Centre are 5 minutes, DT is 20 minutes! Everything is so convenient; you will love this location!
Location
Province AB
County Calgary
Area Cal Zone W
Zoning DC
Direction W
Rooms
Other Rooms 1
Interior
Interior Features Built-in Features, Ceiling Fan(s), Closet Organizers, Double Vanity, Elevator, Granite Counters, High Ceilings, No Smoking Home, Soaking Tub, Storage, Walk-In Closet(s)
Heating In Floor, Natural Gas
Cooling None
Flooring Carpet, Ceramic Tile, Laminate
Appliance Dishwasher, Dryer, Electric Stove, Microwave Hood Fan, Refrigerator, Washer, Window Coverings
Laundry In Unit
Exterior
Parking Features Parkade, Titled
Garage Description Parkade, Titled
Community Features Schools Nearby, Shopping Nearby
Amenities Available Elevator(s), Guest Suite, Secured Parking, Storage, Visitor Parking
Roof Type Asphalt Shingle
Porch Balcony(s)
Exposure W
Total Parking Spaces 1
Building
Story 4
Architectural Style Apartment
Level or Stories Single Level Unit
Structure Type Stone,Vinyl Siding,Wood Frame
Others
HOA Fee Include Amenities of HOA/Condo,Caretaker,Common Area Maintenance,Heat,Insurance,Interior Maintenance,Maintenance Grounds,Parking,Professional Management,Reserve Fund Contributions,Sewer,Snow Removal,Water
Restrictions Pet Restrictions or Board approval Required
Ownership Private
Pets Allowed Restrictions
Read Less Info
Want to know what your home might be worth? Contact us for a FREE valuation!

Our team is ready to help you sell your home for the highest possible price ASAP
NEWLY LISTED IN THE CALGARY AREA
- New NW Single Family Homes
- New NW Townhomes and Condos
- New SW Single Family Homes
- New SW Townhomes and Condos
- New Downtown Single Family Homes
- New Downtown Townhomes and Condos
- New East Side Single Family Homes
- New East Side Townhomes and Condos
- New Calgary Half Duplexes
- New Multi Family Investment Buildings
- New Calgary Area Acreages
- Everything New in Cochrane
- Everything New in Airdrie
- Everything New in Canmore
- Everything Just Listed
- New Homes $100,000 to $400,000
- New Homes $400,000 to $1,000,000
- New Homes Over $1,000,000
GET MORE INFORMATION








