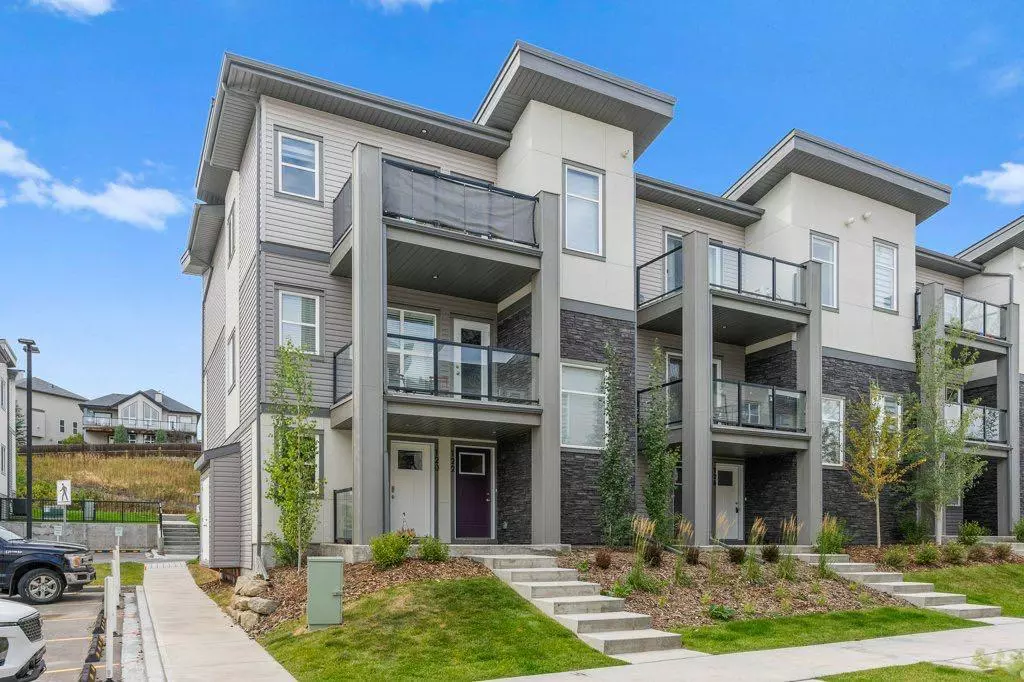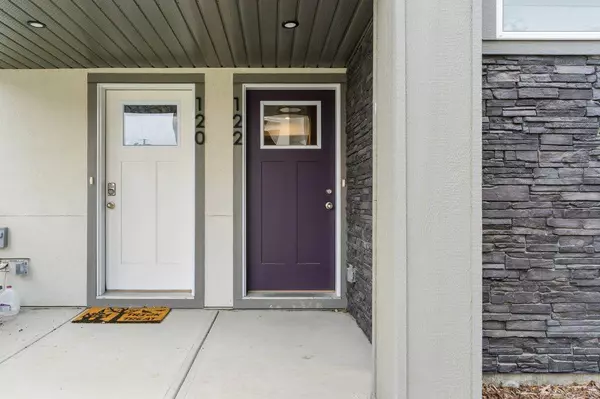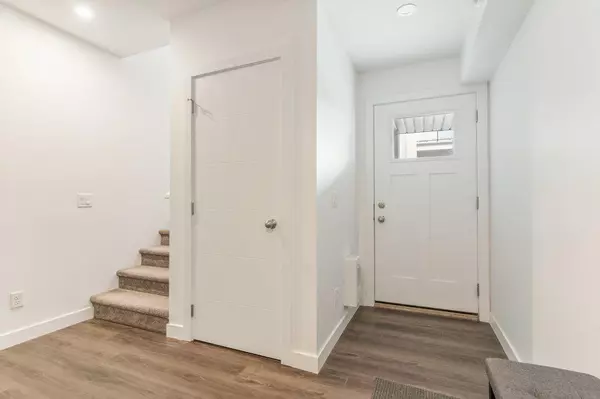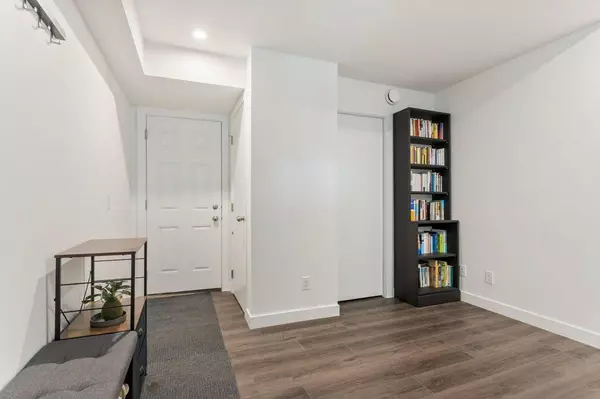$450,000
$459,000
2.0%For more information regarding the value of a property, please contact us for a free consultation.
2 Beds
2 Baths
1,195 SqFt
SOLD DATE : 10/09/2024
Key Details
Sold Price $450,000
Property Type Townhouse
Sub Type Row/Townhouse
Listing Status Sold
Purchase Type For Sale
Square Footage 1,195 sqft
Price per Sqft $376
Subdivision Springbank Hill
MLS® Listing ID A2164850
Sold Date 10/09/24
Style Stacked Townhouse
Bedrooms 2
Full Baths 2
Condo Fees $269
HOA Fees $12/ann
HOA Y/N 1
Year Built 2023
Annual Tax Amount $2,795
Tax Year 2024
Property Sub-Type Row/Townhouse
Source Calgary
Property Description
Welcome to this exquisite top-floor corner unit located in the highly sought-after community of Springbank Hill. This home features a private attached garage and a convenient gas BBQ line, perfect for outdoor entertaining. Enjoy a separate dining area, thanks to the unique top-floor layout. The location of this property is truly unbeatable. You'll find a wealth of amenities nearby, including vibrant shopping centers, diverse restaurants, schools, and a variety of entertainment options. The 69 Street LRT station is just a two-minute drive away, offering easy access to public transit for your convenience. Additionally, it offers its own fantastic amenities, including restaurants, a clinic, and a coffee shop, all within the Aspen Springs complex—just a few steps from your door. The development was built by Slokker Homes, renowned for their quality craftsmanship since 1935. This prime location and exceptional building make it the perfect choice for families, young professionals, or investors seeking a superior lifestyle. Don't miss the opportunity to experience the best that Springbank Hill has to offer!
Location
Province AB
County Calgary
Area Cal Zone W
Zoning M-1
Direction E
Rooms
Other Rooms 1
Basement None
Interior
Interior Features No Smoking Home, Open Floorplan, Quartz Counters
Heating Forced Air, Natural Gas
Cooling None
Flooring Carpet
Appliance Dishwasher, Dryer, Electric Range, Garage Control(s), Microwave, Range Hood, Refrigerator, Washer, Window Coverings
Laundry In Unit
Exterior
Parking Features Single Garage Attached
Garage Spaces 1.0
Garage Description Single Garage Attached
Fence None
Community Features Park, Schools Nearby, Shopping Nearby, Sidewalks, Walking/Bike Paths
Amenities Available None
Roof Type Flat
Porch Balcony(s)
Exposure E
Total Parking Spaces 1
Building
Lot Description See Remarks
Foundation Poured Concrete
Architectural Style Stacked Townhouse
Level or Stories Two
Structure Type Cement Fiber Board,Stone,Wood Frame
Others
HOA Fee Include Common Area Maintenance,Insurance,Maintenance Grounds,Professional Management,Reserve Fund Contributions,Snow Removal,Trash
Restrictions Board Approval,Pets Allowed
Ownership Private
Pets Allowed Restrictions, Cats OK, Dogs OK, Yes
Read Less Info
Want to know what your home might be worth? Contact us for a FREE valuation!

Our team is ready to help you sell your home for the highest possible price ASAP
NEWLY LISTED IN THE CALGARY AREA
- New NW Single Family Homes
- New NW Townhomes and Condos
- New SW Single Family Homes
- New SW Townhomes and Condos
- New Downtown Single Family Homes
- New Downtown Townhomes and Condos
- New East Side Single Family Homes
- New East Side Townhomes and Condos
- New Calgary Half Duplexes
- New Multi Family Investment Buildings
- New Calgary Area Acreages
- Everything New in Cochrane
- Everything New in Airdrie
- Everything New in Canmore
- Everything Just Listed
- New Homes $100,000 to $400,000
- New Homes $400,000 to $1,000,000
- New Homes Over $1,000,000
GET MORE INFORMATION








