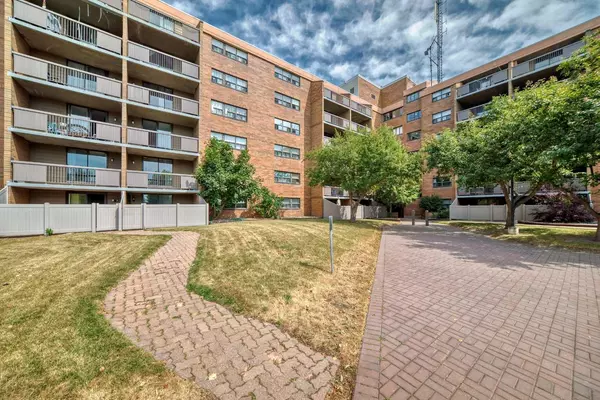$270,000
$267,950
0.8%For more information regarding the value of a property, please contact us for a free consultation.
2 Beds
1 Bath
850 SqFt
SOLD DATE : 08/13/2024
Key Details
Sold Price $270,000
Property Type Condo
Sub Type Apartment
Listing Status Sold
Purchase Type For Sale
Square Footage 850 sqft
Price per Sqft $317
Subdivision Mayland Heights
MLS® Listing ID A2154349
Sold Date 08/13/24
Style High-Rise (5+)
Bedrooms 2
Full Baths 1
Condo Fees $555/mo
Year Built 1981
Annual Tax Amount $1,076
Tax Year 2024
Lot Size 3.410 Acres
Acres 3.41
Property Sub-Type Apartment
Source Calgary
Property Description
Spacious Mayland Heights two-bedroom ground unit condo - located close to all the amenities and galore! This unit offers a versatile fitness room with an outstanding sauna on 1st floor and a common games room on 5th floor. The whole unit is fully renovated with a new kitchen, new bathroom, new floor and new windows and doors, new paint, and new appliances, This great unit starts with a large living room that opens to the spacious & private covered patio, the dining area is adjacent to the galley-style new kitchen, the master bedroom has a large window for natural light, a fairly good-sized second bedroom, 4 piece bathroom has soaker tub with shower, in-suite laundry, separate storage on the 4th floor and an assigned parking stall #22, this unit is ready to move-in and great for the buyer and investor alike, this is a must-see unit, so book your showing without any delay.
Location
Province AB
County Calgary
Area Cal Zone Ne
Zoning DC (pre 1P2007)
Direction N
Rooms
Basement None
Interior
Interior Features See Remarks
Heating Baseboard, Electric
Cooling None
Flooring Ceramic Tile, Laminate
Appliance Dishwasher, Electric Stove, Freezer, Refrigerator, Washer/Dryer
Laundry In Unit
Exterior
Parking Features Assigned, Stall
Garage Description Assigned, Stall
Fence Fenced
Community Features None
Utilities Available Electricity Connected, Sewer Available
Amenities Available Car Wash, Coin Laundry, Elevator(s), Fitness Center, Laundry, Sauna
Roof Type Tar/Gravel
Accessibility No Stairs/One Level
Porch Patio
Exposure N
Total Parking Spaces 1
Building
Story 6
Foundation Poured Concrete
Sewer Public Sewer
Water Public
Architectural Style High-Rise (5+)
Level or Stories Single Level Unit
Structure Type Brick,Concrete
Others
HOA Fee Include Common Area Maintenance,Electricity,Heat,Insurance,Professional Management,Reserve Fund Contributions,Sewer,Snow Removal,Water
Restrictions None Known
Ownership Private
Pets Allowed Yes
Read Less Info
Want to know what your home might be worth? Contact us for a FREE valuation!

Our team is ready to help you sell your home for the highest possible price ASAP
NEWLY LISTED IN THE CALGARY AREA
- New NW Single Family Homes
- New NW Townhomes and Condos
- New SW Single Family Homes
- New SW Townhomes and Condos
- New Downtown Single Family Homes
- New Downtown Townhomes and Condos
- New East Side Single Family Homes
- New East Side Townhomes and Condos
- New Calgary Half Duplexes
- New Multi Family Investment Buildings
- New Calgary Area Acreages
- Everything New in Cochrane
- Everything New in Airdrie
- Everything New in Canmore
- Everything Just Listed
- New Homes $100,000 to $400,000
- New Homes $400,000 to $1,000,000
- New Homes Over $1,000,000
GET MORE INFORMATION








