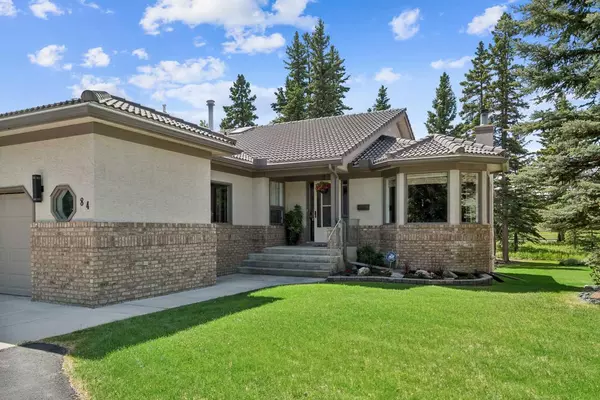$860,000
$879,900
2.3%For more information regarding the value of a property, please contact us for a free consultation.
3 Beds
3 Baths
1,813 SqFt
SOLD DATE : 08/01/2024
Key Details
Sold Price $860,000
Property Type Single Family Home
Sub Type Semi Detached (Half Duplex)
Listing Status Sold
Purchase Type For Sale
Square Footage 1,813 sqft
Price per Sqft $474
Subdivision Priddis Greens
MLS® Listing ID A2146249
Sold Date 08/01/24
Style Bungalow,Side by Side
Bedrooms 3
Full Baths 3
Condo Fees $200
HOA Fees $256/ann
HOA Y/N 1
Year Built 1990
Annual Tax Amount $3,709
Tax Year 2024
Lot Size 3,885 Sqft
Acres 0.09
Property Sub-Type Semi Detached (Half Duplex)
Source Calgary
Property Description
Priddis Greens is a golfer and nature lovers paradise located in the scenic foothills of the Rocky Mountains and features two world class golf courses and miles of walking paths and groomed cross country skiing trails and ice skating in the winter. The Country Club restaurant offers a full menu and only a 10 minute drive to the Calgary City limits with the new ring road its quick to City shopping and restaurants. The "Augusta" is the largest villa model offered in the community and this home sits backing onto Hole #7 of the Raven Golf Course one of the most sought after locations in the development. The main Floor features a good sized den with extensive build ins, ideal for a home office with fibre optics Internet available, a formal dining room, renovated kitchen with granite countertops and cozy breakfast nook, Island with cooktop range, built In wall oven and microwave. The living room features a vaulted ceiling and hardwood floors. The master bedroom features an upgraded ensuite and an walk-in closet. A second bedroom and a 3Pc bath as well as a main floor laundry room complete the spacious upper floor plan. Follow the circular stairs to the lower level, the family room features a walk out to the patio and a wood burning fireplace with a gas log lighter. A large bedroom and 4 Pc Bath, Sauna, workshop area, storage area complete the Lower Level. All Poly B has been removed. Extended and Upgraded deck and railings, The Attached Garage is Insulated and even has a Space for Your Golf Cart! Come See It Today!!!
Location
Province AB
County Foothills County
Zoning RC
Direction NE
Rooms
Other Rooms 1
Basement Full, Walk-Out To Grade
Interior
Interior Features Bookcases, Built-in Features, High Ceilings, Kitchen Island, No Animal Home, No Smoking Home
Heating Forced Air, Natural Gas
Cooling None
Flooring Carpet, Hardwood, Tile
Fireplaces Number 1
Fireplaces Type Basement, Gas Starter, Wood Burning
Appliance Built-In Oven, Dishwasher, Dryer, Electric Cooktop, Garage Control(s), Microwave, Refrigerator, Washer, Window Coverings
Laundry Laundry Room
Exterior
Parking Features Double Garage Attached
Garage Spaces 2.0
Garage Description Double Garage Attached
Fence None
Community Features Clubhouse, Golf, Schools Nearby, Shopping Nearby
Amenities Available Trash
Roof Type Clay Tile
Porch Balcony(s)
Exposure NE
Total Parking Spaces 2
Building
Lot Description No Neighbours Behind, Many Trees, On Golf Course, Secluded
Foundation Poured Concrete
Sewer Sewer
Water Public
Architectural Style Bungalow, Side by Side
Level or Stories One
Structure Type Brick,Stucco,Wood Frame
Others
HOA Fee Include Maintenance Grounds,Snow Removal
Restrictions None Known
Ownership Private
Pets Allowed Yes
Read Less Info
Want to know what your home might be worth? Contact us for a FREE valuation!

Our team is ready to help you sell your home for the highest possible price ASAP
NEWLY LISTED IN THE CALGARY AREA
- New NW Single Family Homes
- New NW Townhomes and Condos
- New SW Single Family Homes
- New SW Townhomes and Condos
- New Downtown Single Family Homes
- New Downtown Townhomes and Condos
- New East Side Single Family Homes
- New East Side Townhomes and Condos
- New Calgary Half Duplexes
- New Multi Family Investment Buildings
- New Calgary Area Acreages
- Everything New in Cochrane
- Everything New in Airdrie
- Everything New in Canmore
- Everything Just Listed
- New Homes $100,000 to $400,000
- New Homes $400,000 to $1,000,000
- New Homes Over $1,000,000
GET MORE INFORMATION








