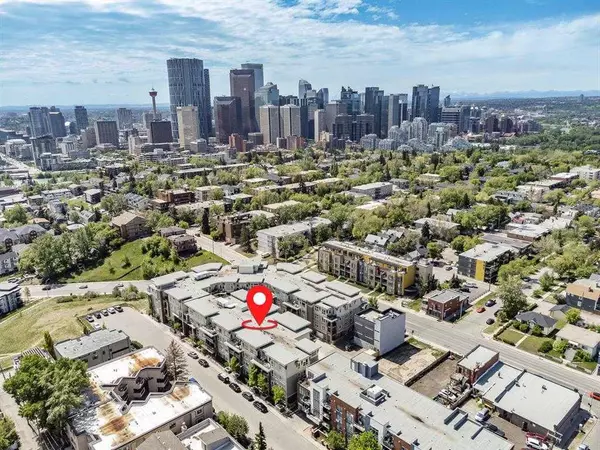$475,000
$479,900
1.0%For more information regarding the value of a property, please contact us for a free consultation.
2 Beds
2 Baths
945 SqFt
SOLD DATE : 06/07/2024
Key Details
Sold Price $475,000
Property Type Condo
Sub Type Apartment
Listing Status Sold
Purchase Type For Sale
Square Footage 945 sqft
Price per Sqft $502
Subdivision Renfrew
MLS® Listing ID A2135538
Sold Date 06/07/24
Style Low-Rise(1-4)
Bedrooms 2
Full Baths 2
Condo Fees $540/mo
Year Built 2013
Annual Tax Amount $2,217
Tax Year 2023
Property Sub-Type Apartment
Source Calgary
Property Description
Immediate Possession, with built-in air conditioning and TWO parking stalls beside each other! Welcome to this stunning two-bedroom, two-bathroom ground-level unit located in the highly sought-after Renfrew neighborhood near downtown Calgary. This home combines contemporary design with a neutral color palette, allowing you to easily add your personal style.
The kitchen is a chef's dream, featuring a 5-burner gas cooktop, quartz countertops, a breakfast bar, sleek cabinets, and floating display shelves. Ample under-cabinet and pendant lighting make it a perfect space for both cooking and entertaining. The open dining area flows seamlessly into the living room, which opens out to a private patio—ideal for enjoying city lights from this hilltop position.
The spacious primary bedroom is a true retreat, with large windows that flood the room with natural light, a private ensuite, and a walk-through closet. The second bedroom is equally inviting and shares a separate four-piece bathroom. Convenience is key with in-suite laundry, two storage closets, and two underground parking stalls included.
This well-maintained building offers numerous amenities including a gym, a dog/car wash, visitor parking, and a secure bicycle locker. The location is unbeatable, within walking distance to downtown, schools, recreation facilities, Bridgeland shops, and the fantastic eateries lining Edmonton Trail. With low-maintenance wide plank laminate flooring and air conditioning throughout, all you need to do is move in and enjoy everything this vibrant area has to offer.
Don't miss the rare opportunity to own this beautiful unit, offering ample natural light and a layout designed for comfort and style. This home has everything you're looking for and more, making it the perfect place to call home. Call today, to book your private showing!
Location
Province AB
County Calgary
Area Cal Zone Cc
Zoning M-C2
Direction E
Rooms
Other Rooms 1
Interior
Interior Features Breakfast Bar, Built-in Features, Chandelier, Closet Organizers, No Smoking Home, Open Floorplan, Quartz Counters, Recessed Lighting, See Remarks, Storage, Walk-In Closet(s)
Heating Baseboard
Cooling Wall/Window Unit(s)
Flooring Carpet, Laminate, Tile
Appliance Built-In Gas Range, Central Air Conditioner, Dishwasher, Microwave, Oven, Refrigerator, Wall/Window Air Conditioner, Washer/Dryer
Laundry In Unit
Exterior
Parking Features Assigned, Enclosed, Front Drive, Heated Garage, Off Street, On Street, Parkade, Paved, Stall, Underground
Garage Description Assigned, Enclosed, Front Drive, Heated Garage, Off Street, On Street, Parkade, Paved, Stall, Underground
Community Features Other, Park, Playground, Pool, Schools Nearby, Shopping Nearby, Sidewalks, Street Lights, Tennis Court(s), Walking/Bike Paths
Amenities Available Elevator(s), Fitness Center, Parking, Secured Parking, Snow Removal, Storage, Trash, Visitor Parking
Porch Deck, Patio
Exposure E
Total Parking Spaces 2
Building
Story 4
Architectural Style Low-Rise(1-4)
Level or Stories Single Level Unit
Structure Type Brick,Composite Siding,Wood Frame,Wood Siding
Others
HOA Fee Include Common Area Maintenance,Heat,Insurance,Interior Maintenance,Maintenance Grounds,Parking,Professional Management,Reserve Fund Contributions,Residential Manager,Sewer,Snow Removal,Trash,Water
Restrictions Pet Restrictions or Board approval Required
Ownership Private
Pets Allowed Restrictions, Cats OK, Dogs OK, Yes
Read Less Info
Want to know what your home might be worth? Contact us for a FREE valuation!

Our team is ready to help you sell your home for the highest possible price ASAP
NEWLY LISTED IN THE CALGARY AREA
- New NW Single Family Homes
- New NW Townhomes and Condos
- New SW Single Family Homes
- New SW Townhomes and Condos
- New Downtown Single Family Homes
- New Downtown Townhomes and Condos
- New East Side Single Family Homes
- New East Side Townhomes and Condos
- New Calgary Half Duplexes
- New Multi Family Investment Buildings
- New Calgary Area Acreages
- Everything New in Cochrane
- Everything New in Airdrie
- Everything New in Canmore
- Everything Just Listed
- New Homes $100,000 to $400,000
- New Homes $400,000 to $1,000,000
- New Homes Over $1,000,000
GET MORE INFORMATION








