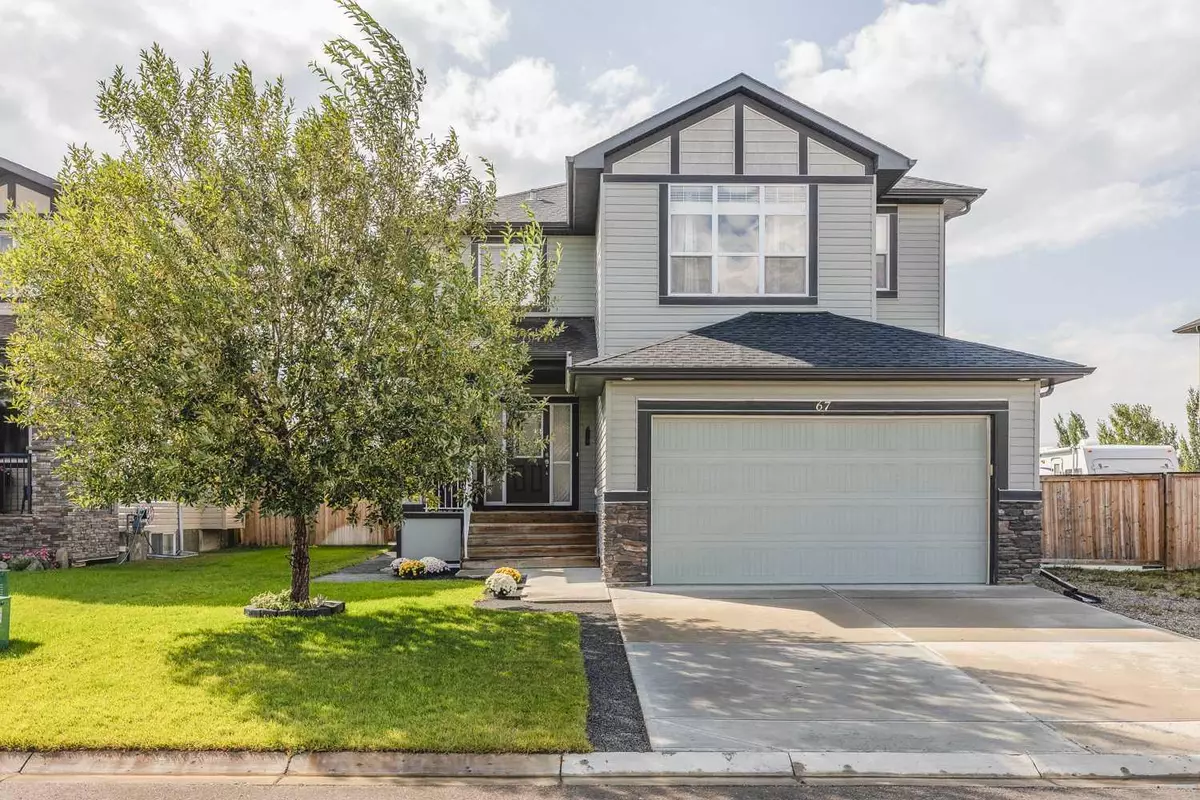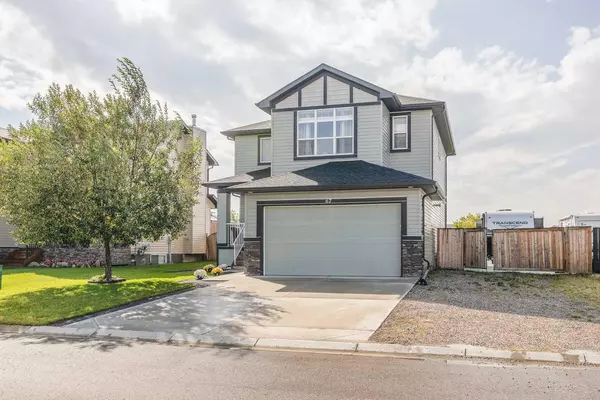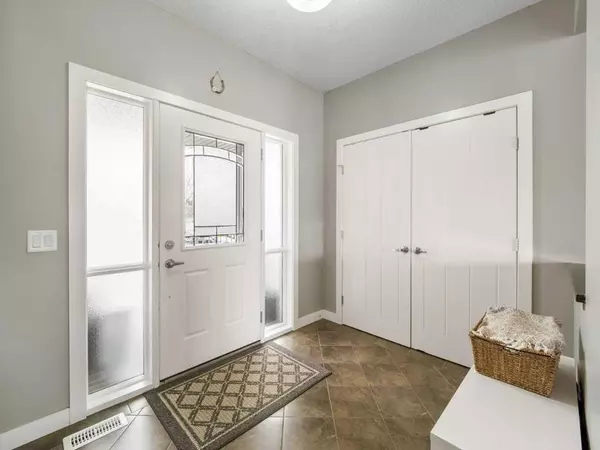$670,500
$629,999
6.4%For more information regarding the value of a property, please contact us for a free consultation.
3 Beds
3 Baths
1,812 SqFt
SOLD DATE : 05/17/2024
Key Details
Sold Price $670,500
Property Type Single Family Home
Sub Type Detached
Listing Status Sold
Purchase Type For Sale
Square Footage 1,812 sqft
Price per Sqft $370
Subdivision Hanson Park
MLS® Listing ID A2121470
Sold Date 05/17/24
Style 2 Storey
Bedrooms 3
Full Baths 2
Half Baths 1
Year Built 2013
Annual Tax Amount $2,557
Tax Year 2023
Lot Size 0.260 Acres
Acres 0.26
Property Sub-Type Detached
Source Calgary
Property Description
Welcome to this beautiful family home on a quiet street in Langdon! An abundance of natural light streaming in through the windows creates such a welcoming atmosphere right from the moment you step inside. The open floor plan is perfect for gatherings and ensures that everyone feels connected. Heading upstairs, the spacious primary bedroom with its large ensuite and walk-in closet offers a luxurious retreat within the home. Having two additional bedrooms and another bathroom nearby is ideal for families or guests. The unfinished basement presents an exciting opportunity to customize and create the perfect hangout space, whether it's a cozy den, motivating workout space or the ultimate man cave. And let's not forget about that incredible backyard oasis! With a beautiful above ground, heated swimming pool (24' round), large deck, and irrigation, outdoor entertaining becomes a breeze, allowing you to make plenty of memories with loved ones. Pool party anyone!? When you need to escape those hot summer days enjoy the added bonus of A/C. The double attached garage and additional gravel parking provide plenty of space for vehicles and storage, while the convenient location close to essential amenities and just a short drive from the city ensures both tranquility and convenience. This home won't last long, schedule a showing today!
Location
Province AB
County Rocky View County
Zoning DC97
Direction E
Rooms
Other Rooms 1
Basement Full, Unfinished
Interior
Interior Features Bathroom Rough-in, Breakfast Bar
Heating Forced Air
Cooling Central Air
Flooring Carpet, Tile, Vinyl Plank
Fireplaces Number 1
Fireplaces Type Gas, Living Room, Mantle
Appliance Dishwasher, Dryer, Refrigerator, Stove(s), Washer
Laundry Sink, Upper Level
Exterior
Parking Features Double Garage Attached, Driveway, Gravel Driveway, Heated Garage, On Street
Garage Spaces 2.0
Garage Description Double Garage Attached, Driveway, Gravel Driveway, Heated Garage, On Street
Fence Fenced
Community Features Golf, Schools Nearby, Sidewalks, Street Lights
Roof Type Asphalt Shingle
Porch Deck, Front Porch
Lot Frontage 62.63
Total Parking Spaces 6
Building
Lot Description Back Yard, Cul-De-Sac, Few Trees, Landscaped, Rectangular Lot
Foundation Poured Concrete
Architectural Style 2 Storey
Level or Stories Two
Structure Type Stone,Vinyl Siding
Others
Restrictions Easement Registered On Title,Restrictive Covenant,Utility Right Of Way
Tax ID 84035489
Ownership Private
Read Less Info
Want to know what your home might be worth? Contact us for a FREE valuation!

Our team is ready to help you sell your home for the highest possible price ASAP
NEWLY LISTED IN THE CALGARY AREA
- New NW Single Family Homes
- New NW Townhomes and Condos
- New SW Single Family Homes
- New SW Townhomes and Condos
- New Downtown Single Family Homes
- New Downtown Townhomes and Condos
- New East Side Single Family Homes
- New East Side Townhomes and Condos
- New Calgary Half Duplexes
- New Multi Family Investment Buildings
- New Calgary Area Acreages
- Everything New in Cochrane
- Everything New in Airdrie
- Everything New in Canmore
- Everything Just Listed
- New Homes $100,000 to $400,000
- New Homes $400,000 to $1,000,000
- New Homes Over $1,000,000
GET MORE INFORMATION








