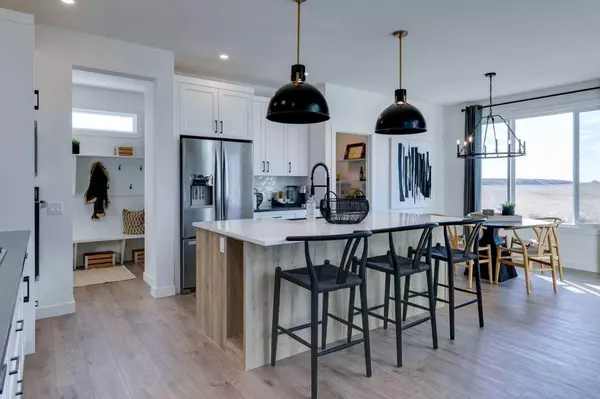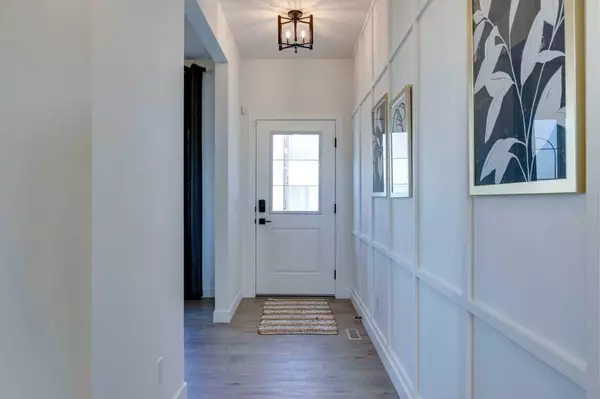$745,753
$745,753
For more information regarding the value of a property, please contact us for a free consultation.
4 Beds
3 Baths
2,377 SqFt
SOLD DATE : 05/17/2024
Key Details
Sold Price $745,753
Property Type Single Family Home
Sub Type Detached
Listing Status Sold
Purchase Type For Sale
Square Footage 2,377 sqft
Price per Sqft $313
MLS® Listing ID A2115638
Sold Date 05/17/24
Style 2 Storey
Bedrooms 4
Full Baths 2
Half Baths 1
Year Built 2024
Annual Tax Amount $752
Tax Year 2023
Lot Size 6,241 Sqft
Acres 0.14
Property Sub-Type Detached
Source Central Alberta
Property Description
A 4 bedroom oasis, that is the perfect blend of luxury and practicality. This triple-attached garage home features 9' knockdown ceilings creating an open and spacious atmosphere. The executive kitchen is a chef's dream, complete with built-in stainless steel appliances that add a touch of sophistication. Cozy up by the gas fireplace, which features a stunning wall detail, creating a striking focal point in the living space. The paint grade railings with iron spindles add a touch of elegance to the staircase. Upstairs, the luxurious primary retreat is the perfect combination of function and style. Additional highlights second floor laundry, providing convenience and efficiency, and a three additional bedrooms plus a spacious bonus room. *Photos are representative*
Location
Province AB
County Rocky View County
Zoning TBD
Direction S
Rooms
Other Rooms 1
Basement Full, Unfinished
Interior
Interior Features Double Vanity, Granite Counters, High Ceilings, Kitchen Island, Open Floorplan, Pantry, Smart Home, Walk-In Closet(s)
Heating Forced Air
Cooling None
Flooring Carpet, Vinyl Plank
Fireplaces Number 1
Fireplaces Type Decorative, Gas
Appliance Built-In Oven, Dishwasher, Gas Range, Microwave, Range Hood, Refrigerator
Laundry Upper Level
Exterior
Parking Features Triple Garage Attached
Garage Spaces 3.0
Garage Description Triple Garage Attached
Fence None
Community Features Park, Playground, Schools Nearby, Shopping Nearby, Sidewalks, Street Lights
Roof Type Asphalt Shingle
Porch Porch
Lot Frontage 69.2
Total Parking Spaces 6
Building
Lot Description Back Yard, Street Lighting
Foundation Poured Concrete
Architectural Style 2 Storey
Level or Stories Two
Structure Type Vinyl Siding,Wood Frame
New Construction 1
Others
Restrictions Restrictive Covenant,Utility Right Of Way
Tax ID 84040763
Ownership Private
Read Less Info
Want to know what your home might be worth? Contact us for a FREE valuation!

Our team is ready to help you sell your home for the highest possible price ASAP
NEWLY LISTED IN THE CALGARY AREA
- New NW Single Family Homes
- New NW Townhomes and Condos
- New SW Single Family Homes
- New SW Townhomes and Condos
- New Downtown Single Family Homes
- New Downtown Townhomes and Condos
- New East Side Single Family Homes
- New East Side Townhomes and Condos
- New Calgary Half Duplexes
- New Multi Family Investment Buildings
- New Calgary Area Acreages
- Everything New in Cochrane
- Everything New in Airdrie
- Everything New in Canmore
- Everything Just Listed
- New Homes $100,000 to $400,000
- New Homes $400,000 to $1,000,000
- New Homes Over $1,000,000
GET MORE INFORMATION








