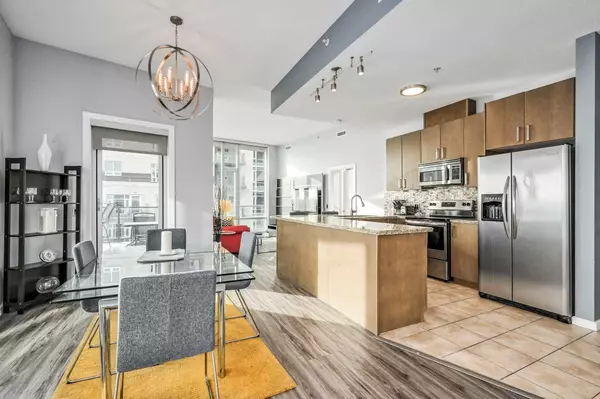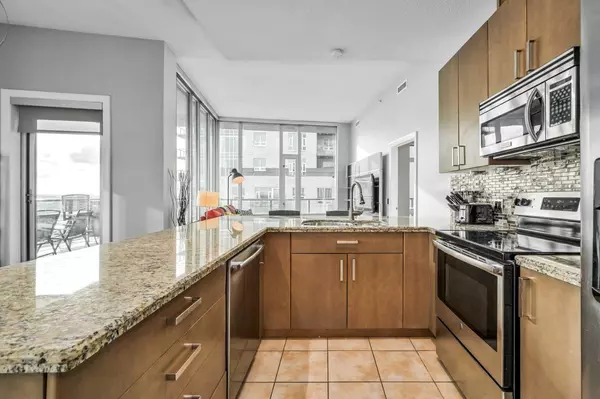$505,000
$524,900
3.8%For more information regarding the value of a property, please contact us for a free consultation.
2 Beds
2 Baths
1,219 SqFt
SOLD DATE : 05/06/2024
Key Details
Sold Price $505,000
Property Type Condo
Sub Type Apartment
Listing Status Sold
Purchase Type For Sale
Square Footage 1,219 sqft
Price per Sqft $414
Subdivision Beltline
MLS® Listing ID A2110696
Sold Date 05/06/24
Style High-Rise (5+)
Bedrooms 2
Full Baths 2
Condo Fees $881/mo
Year Built 2006
Annual Tax Amount $3,279
Tax Year 2023
Property Sub-Type Apartment
Source Calgary
Property Description
Spectacular SUB PENTHOUSE in Sasso! Rarely available bright corner unit boasting 180 degrees of breathtaking panoramic vistas overlooking the surrounding cityscape, stampede grounds, & Saddledome! Intelligent modern plan w/soaring 12' ceilings & dramatic floor to ceiling windows. Entertainer's kitch w/granite counters, lrg island, stainless steel applics pkg & ample flat cabinetry. Huge wrap around balcony & patio space. 2 generous bdrms, both w/full ensuites. Oversize master w/walk thru closet. Spa style ensuite w/granite counters, deep jetted soaker tub & sep glass shower. 2nd full 3pc bath w/glass shower. Loaded w/amenities incl full gym, hot tub, social patios, theatre room & games room! Central A/C! Updates incl carpet, laminate, modern paint & more. Heated, titled underground parking & separate storage locker. Healthy, well managed building. A truly walk-able location close to top restaurants, shops, transit, Downtown, Stampede, C-Train & all amenities!
Location
Province AB
County Calgary
Area Cal Zone Cc
Zoning DC (pre 1P2007)
Direction N
Rooms
Other Rooms 1
Interior
Interior Features Built-in Features, Closet Organizers, Granite Counters, High Ceilings, Kitchen Island
Heating Hot Water
Cooling Central Air
Flooring Carpet, Hardwood, Tile
Appliance Electric Stove, Garage Control(s), Microwave Hood Fan, Refrigerator, Washer/Dryer, Window Coverings
Laundry In Unit
Exterior
Parking Features Stall, Underground
Garage Description Stall, Underground
Community Features Other, Park, Playground, Schools Nearby, Shopping Nearby, Walking/Bike Paths
Amenities Available Elevator(s), Fitness Center, Recreation Facilities, Recreation Room, Spa/Hot Tub, Visitor Parking
Roof Type Tar/Gravel
Porch Balcony(s), Wrap Around
Exposure E,S,SE
Total Parking Spaces 1
Building
Story 23
Architectural Style High-Rise (5+)
Level or Stories Single Level Unit
Structure Type Concrete
Others
HOA Fee Include Amenities of HOA/Condo,Heat,Insurance,Maintenance Grounds,Parking,Professional Management,Reserve Fund Contributions,Security,Sewer,Trash,Water
Restrictions Pet Restrictions or Board approval Required
Ownership Private
Pets Allowed Restrictions
Read Less Info
Want to know what your home might be worth? Contact us for a FREE valuation!

Our team is ready to help you sell your home for the highest possible price ASAP
NEWLY LISTED IN THE CALGARY AREA
- New NW Single Family Homes
- New NW Townhomes and Condos
- New SW Single Family Homes
- New SW Townhomes and Condos
- New Downtown Single Family Homes
- New Downtown Townhomes and Condos
- New East Side Single Family Homes
- New East Side Townhomes and Condos
- New Calgary Half Duplexes
- New Multi Family Investment Buildings
- New Calgary Area Acreages
- Everything New in Cochrane
- Everything New in Airdrie
- Everything New in Canmore
- Everything Just Listed
- New Homes $100,000 to $400,000
- New Homes $400,000 to $1,000,000
- New Homes Over $1,000,000
GET MORE INFORMATION








