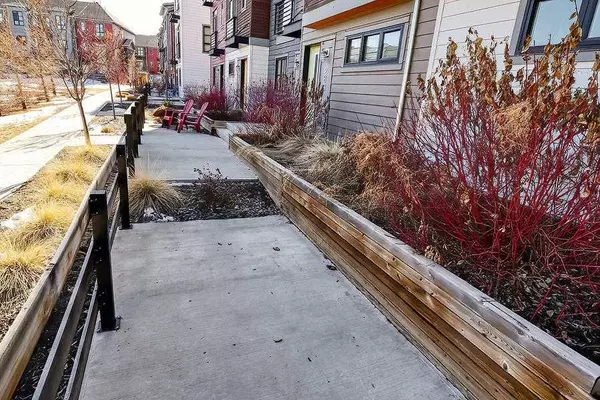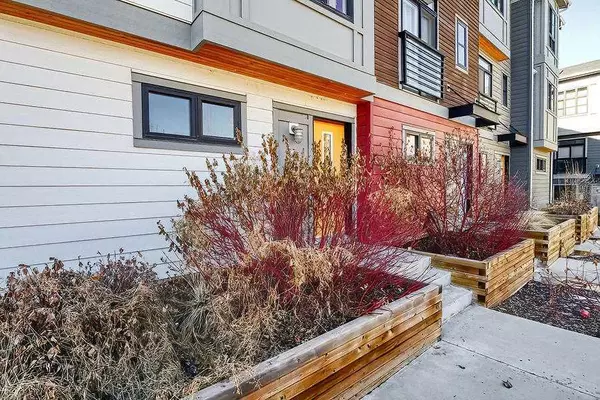$475,000
$475,000
For more information regarding the value of a property, please contact us for a free consultation.
2 Beds
3 Baths
1,437 SqFt
SOLD DATE : 04/16/2024
Key Details
Sold Price $475,000
Property Type Townhouse
Sub Type Row/Townhouse
Listing Status Sold
Purchase Type For Sale
Square Footage 1,437 sqft
Price per Sqft $330
Subdivision Walden
MLS® Listing ID A2114145
Sold Date 04/16/24
Style 2 Storey
Bedrooms 2
Full Baths 2
Half Baths 1
Condo Fees $287
Year Built 2015
Annual Tax Amount $2,240
Tax Year 2023
Lot Size 1,248 Sqft
Acres 0.03
Property Sub-Type Row/Townhouse
Source Calgary
Property Description
Spectacular Townhouse in Walden with double parking. With beautiful hardwood in the entire to home , you'll enjoy this open layout and large windows. The spacious foyer leads up the main living space featuring a beautiful kitchen with stainless steel appliances, modern backsplash, pantry, breakfast bar and patio door to your west facing balcony . The patio is large enough for a full patio set and has a gasline to your BBQ. It's the perfect place to enjoy your evening sun. The dining room can accommodate a large table and the spacious living room overlooks the park . There is also a two piece guest bath on this level. The upper level has double master bedrooms, both with full ensuites and walk-in closets. There is also a built-in desk in case you work from home, as well as stacked laundry. You'll love some of the upgrades like the quartz countertops throughout, smart light switches, stunning hardwood and fresh paint. And don't forget, there is tandem garage that will comfortably fit two vehicles and you can park another vehicle on your driveway. This home is super clean and move-in ready. All this in a great location with quick access to Stoney, McLeod trail and all the shopping in Legacy.
Location
Province AB
County Calgary
Area Cal Zone S
Zoning M-X1
Direction E
Rooms
Other Rooms 1
Basement None
Interior
Interior Features Breakfast Bar, Built-in Features, Ceiling Fan(s), Closet Organizers, High Ceilings, Open Floorplan, Pantry, Quartz Counters, Separate Entrance, Smart Home, Storage, Vinyl Windows, Walk-In Closet(s)
Heating Forced Air, Natural Gas
Cooling None
Flooring Hardwood
Appliance Built-In Gas Range, Dishwasher, Microwave Hood Fan, Refrigerator, Washer/Dryer, Window Coverings
Laundry Upper Level
Exterior
Parking Features Double Garage Attached, Tandem
Garage Spaces 2.0
Garage Description Double Garage Attached, Tandem
Fence None
Community Features Park, Playground, Shopping Nearby, Sidewalks, Street Lights
Amenities Available Park, Parking, Playground, Snow Removal, Trash, Visitor Parking
Roof Type Asphalt
Porch Balcony(s)
Lot Frontage 16.18
Exposure E
Total Parking Spaces 3
Building
Lot Description Front Yard, Landscaped, Level
Story 3
Foundation Poured Concrete
Architectural Style 2 Storey
Level or Stories Three Or More
Structure Type Wood Frame
Others
HOA Fee Include Common Area Maintenance,Insurance,Maintenance Grounds,Professional Management,Reserve Fund Contributions,Snow Removal,Trash
Restrictions Restrictive Covenant,Utility Right Of Way
Tax ID 82813295
Ownership Private
Pets Allowed Restrictions
Read Less Info
Want to know what your home might be worth? Contact us for a FREE valuation!

Our team is ready to help you sell your home for the highest possible price ASAP
NEWLY LISTED IN THE CALGARY AREA
- New NW Single Family Homes
- New NW Townhomes and Condos
- New SW Single Family Homes
- New SW Townhomes and Condos
- New Downtown Single Family Homes
- New Downtown Townhomes and Condos
- New East Side Single Family Homes
- New East Side Townhomes and Condos
- New Calgary Half Duplexes
- New Multi Family Investment Buildings
- New Calgary Area Acreages
- Everything New in Cochrane
- Everything New in Airdrie
- Everything New in Canmore
- Everything Just Listed
- New Homes $100,000 to $400,000
- New Homes $400,000 to $1,000,000
- New Homes Over $1,000,000
GET MORE INFORMATION








