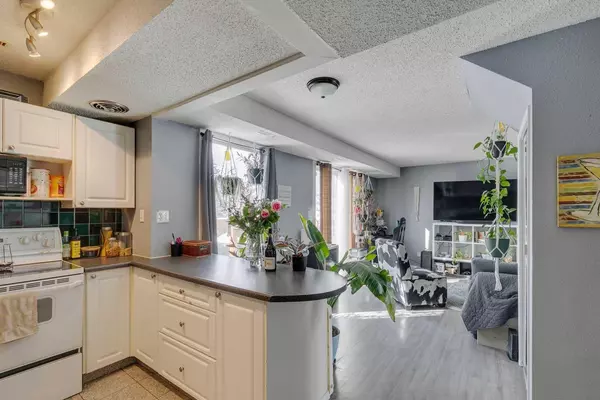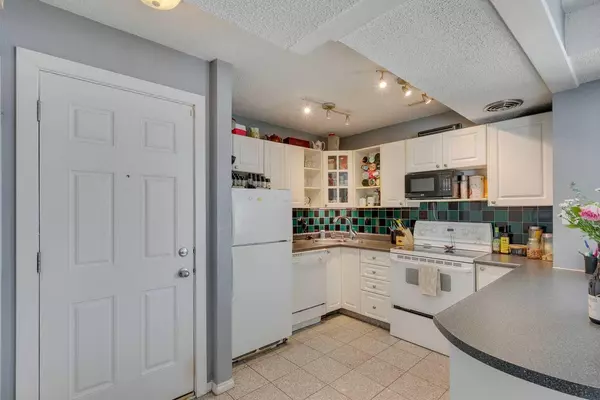$345,000
$319,000
8.2%For more information regarding the value of a property, please contact us for a free consultation.
2 Beds
1 Bath
888 SqFt
SOLD DATE : 04/09/2024
Key Details
Sold Price $345,000
Property Type Townhouse
Sub Type Row/Townhouse
Listing Status Sold
Purchase Type For Sale
Square Footage 888 sqft
Price per Sqft $388
Subdivision Dalhousie
MLS® Listing ID A2118022
Sold Date 04/09/24
Style 2 Storey
Bedrooms 2
Full Baths 1
Condo Fees $336
Year Built 1977
Annual Tax Amount $1,656
Tax Year 2023
Property Sub-Type Row/Townhouse
Source Calgary
Property Description
Discover the charm of this delightful two-bedroom, one-bathroom townhouse, which is a sanctuary of peace and modern comforts, making it an ideal dwelling for small families, students, or professionals seeking a blend of tranquility and convenience. Nestled in a prime location, this residence shines with its southern-facing private yard, a unique feature that ensures the living space and bedrooms are drenched in an abundance of natural light, creating an airy and inviting ambience that is perfect for both relaxation and rejuvenation. The spacious bedrooms promise restful nights and energized mornings, while the contemporary bathroom adds a touch of modern elegance with its sleek fixtures. Not only does this townhouse offer an enchanting living environment, but it also boasts close proximity to esteemed educational institutions like the University of Calgary, a plethora of shopping options, and seamless commuting possibilities thanks to readily available transit options. This combination of features, from the sunlit interior to the charming outdoor area and the unbeatable location, makes this property a true gem. It stands as a beckoning gateway to a life where convenience meets comfort, waiting for someone to call it home. For those intrigued by the prospect of basking in natural light and enjoying unrivalled convenience, here lies an opportunity to make a dream home a reality.
Location
Province AB
County Calgary
Area Cal Zone Nw
Zoning M-C1 d75
Direction S
Rooms
Basement None
Interior
Interior Features Jetted Tub, No Smoking Home
Heating Forced Air
Cooling None
Flooring Carpet, Laminate, Linoleum
Appliance Electric Stove, Refrigerator, Washer/Dryer, Window Coverings
Laundry In Unit
Exterior
Parking Features Stall
Garage Description Stall
Fence Fenced
Community Features Park, Playground, Schools Nearby, Shopping Nearby, Sidewalks, Street Lights, Walking/Bike Paths
Amenities Available Park, Parking, Picnic Area, Playground, Snow Removal, Visitor Parking
Roof Type Asphalt
Porch Deck
Total Parking Spaces 1
Building
Lot Description Private
Foundation Poured Concrete
Architectural Style 2 Storey
Level or Stories Two
Structure Type Wood Frame,Wood Siding
Others
HOA Fee Include Common Area Maintenance,Insurance,Parking,Professional Management,Reserve Fund Contributions,Sewer,Snow Removal,Water
Restrictions Board Approval,Pets Allowed
Tax ID 82767586
Ownership Private
Pets Allowed Restrictions
Read Less Info
Want to know what your home might be worth? Contact us for a FREE valuation!

Our team is ready to help you sell your home for the highest possible price ASAP
NEWLY LISTED IN THE CALGARY AREA
- New NW Single Family Homes
- New NW Townhomes and Condos
- New SW Single Family Homes
- New SW Townhomes and Condos
- New Downtown Single Family Homes
- New Downtown Townhomes and Condos
- New East Side Single Family Homes
- New East Side Townhomes and Condos
- New Calgary Half Duplexes
- New Multi Family Investment Buildings
- New Calgary Area Acreages
- Everything New in Cochrane
- Everything New in Airdrie
- Everything New in Canmore
- Everything Just Listed
- New Homes $100,000 to $400,000
- New Homes $400,000 to $1,000,000
- New Homes Over $1,000,000
GET MORE INFORMATION








