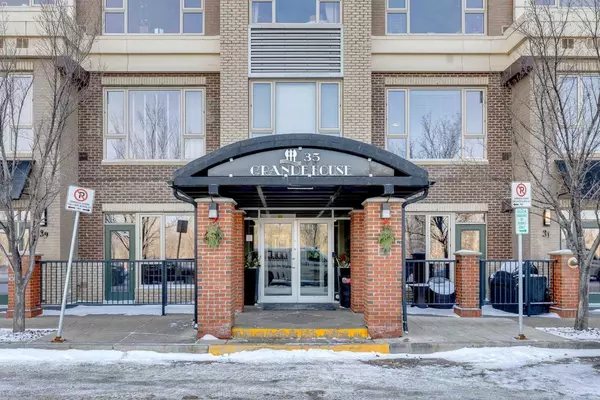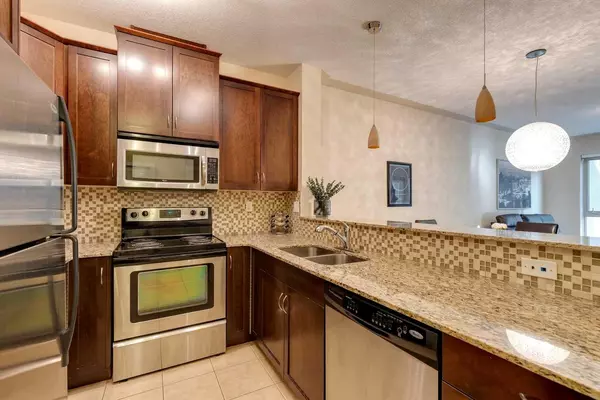$289,900
$289,900
For more information regarding the value of a property, please contact us for a free consultation.
1 Bed
1 Bath
763 SqFt
SOLD DATE : 01/23/2024
Key Details
Sold Price $289,900
Property Type Condo
Sub Type Apartment
Listing Status Sold
Purchase Type For Sale
Square Footage 763 sqft
Price per Sqft $379
Subdivision Inglewood
MLS® Listing ID A2101014
Sold Date 01/23/24
Style High-Rise (5+)
Bedrooms 1
Full Baths 1
Condo Fees $535/mo
Year Built 2009
Annual Tax Amount $1,580
Tax Year 2023
Property Sub-Type Apartment
Source Calgary
Property Description
Here's your chance to get into SoBow, a premium concrete constructed building within the trendy, desirable, & historical Inglewood for under $300k! This spacious 760+ sq ft, 1 bedroom + den unit has a well laid out floorplan that is sure to impress. . As you step in, be drawn to the well equipped kitchen offering plenty of taller shaker cabinetry, granite countertops (also in bathroom), full size stainless steel appliances, & a built-in full length breakfast bar that is ready for any occasion. Nearby, the open concept layout allows for a dedicated dining area & an inviting living room (framed by a cosy gas fireplace) or the flexibility to re-configure to your own liking – have the freedom to add things like a reading corner or a spot for your musical pursuits! There's more, beyond the well sized bedroom (with a walk-in closet), enjoy dual access (from the living room & bedroom) to the brightly lit den; an in-demand element these days that provides an extra space for work, play, or storage. A 4-pc full bathroom (w/ separate shower & tub, along with in-floor heating) & an oversized laundry closet complete the package. Key features & upgrades to further elevate this condo includes taller 9' ceilings, large picture windows to frame the main living area & den, wall mounted AC, upgraded tiling throughout, a spectacular $12,000 Schonbek “Da Vinci” Swarovski chandelier in the dining area, a titled underground parking spot, & a titled storage locker within a separate storage room. Beyond the unit, this comprehensive complex offers a concierge desk, a central courtyard, a large games room (w/ kitchenette, pool tables & more), & a movie room while the close proximity to Pearce Estate Park, fish hatchery, & bird sanctuary means nature is just a short walk away. Make the most of Inglewood by enjoying the wonderful shops/restaurants/cafes along 9th Ave, while staying active along the Bow River pathways, & the convenience of having Downtown, transit, Deerfoot Tr, & Blackfoot Tr nearby. Perfect for a diverse range of buyers or those looking to add a solid piece to their investment portfolio; come view this well-rounded condo today!
Location
Province AB
County Calgary
Area Cal Zone Cc
Zoning DC
Direction N
Interior
Interior Features Breakfast Bar, Chandelier, Granite Counters, High Ceilings, No Smoking Home, Open Floorplan, See Remarks, Storage, Track Lighting, Vinyl Windows, Walk-In Closet(s)
Heating Baseboard, In Floor, Fireplace(s)
Cooling Wall Unit(s)
Flooring Carpet, Tile
Fireplaces Number 1
Fireplaces Type Gas
Appliance Dishwasher, Electric Stove, Microwave Hood Fan, Refrigerator, Wall/Window Air Conditioner, Washer/Dryer Stacked, Window Coverings
Laundry In Unit, See Remarks
Exterior
Parking Features Heated Garage, Insulated, Parkade, Paved, Secured, Titled, Underground
Garage Description Heated Garage, Insulated, Parkade, Paved, Secured, Titled, Underground
Community Features Other, Park, Playground, Pool, Schools Nearby, Shopping Nearby, Sidewalks, Street Lights, Tennis Court(s), Walking/Bike Paths
Amenities Available Elevator(s), Other, Party Room, Recreation Room, Storage
Porch None
Exposure E
Total Parking Spaces 1
Building
Story 6
Architectural Style High-Rise (5+)
Level or Stories Single Level Unit
Structure Type Brick,Concrete
Others
HOA Fee Include Amenities of HOA/Condo,Common Area Maintenance,Heat,Insurance,Professional Management,Reserve Fund Contributions,Sewer,Snow Removal,Trash,Water
Restrictions Airspace Restriction,Easement Registered On Title,Pet Restrictions or Board approval Required,Restrictive Covenant
Ownership Private
Pets Allowed Restrictions
Read Less Info
Want to know what your home might be worth? Contact us for a FREE valuation!

Our team is ready to help you sell your home for the highest possible price ASAP
NEWLY LISTED IN THE CALGARY AREA
- New NW Single Family Homes
- New NW Townhomes and Condos
- New SW Single Family Homes
- New SW Townhomes and Condos
- New Downtown Single Family Homes
- New Downtown Townhomes and Condos
- New East Side Single Family Homes
- New East Side Townhomes and Condos
- New Calgary Half Duplexes
- New Multi Family Investment Buildings
- New Calgary Area Acreages
- Everything New in Cochrane
- Everything New in Airdrie
- Everything New in Canmore
- Everything Just Listed
- New Homes $100,000 to $400,000
- New Homes $400,000 to $1,000,000
- New Homes Over $1,000,000
GET MORE INFORMATION








