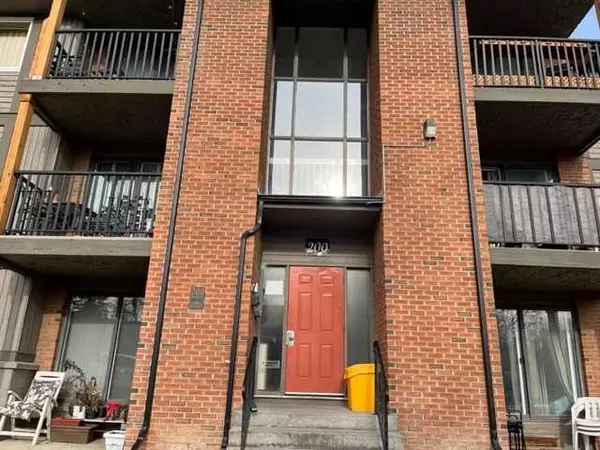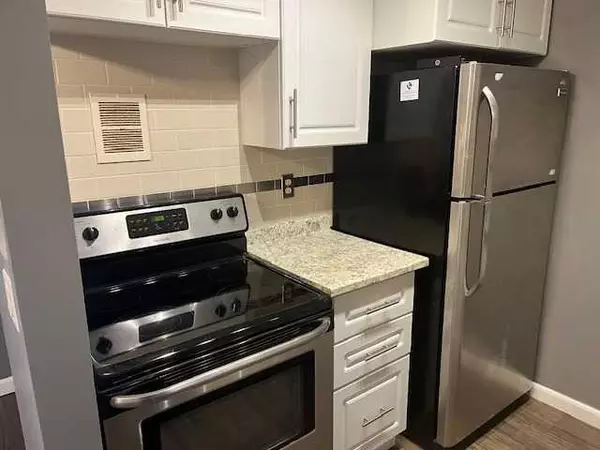$225,000
$229,900
2.1%For more information regarding the value of a property, please contact us for a free consultation.
2 Beds
1 Bath
1,052 SqFt
SOLD DATE : 01/14/2024
Key Details
Sold Price $225,000
Property Type Condo
Sub Type Apartment
Listing Status Sold
Purchase Type For Sale
Square Footage 1,052 sqft
Price per Sqft $213
Subdivision Coach Hill
MLS® Listing ID A2092990
Sold Date 01/14/24
Style Low-Rise(1-4)
Bedrooms 2
Full Baths 1
Condo Fees $717/mo
Year Built 1978
Annual Tax Amount $1,225
Tax Year 2023
Property Sub-Type Apartment
Source Calgary
Property Description
Wow. This is a very affordable, quiet condo in a well managed, desirable complex in Coach Hill. Southwest exposure brings in plenty of natural, warm light to this very spacious unit! Here you'll find a well laid out 2 bedrooms, plus a loft unit with a balcony with a view! Spend some quality time in the morning enjoying your morning paper and coffee on your private balcony overlooking a peaceful green space. Create your culinary delights in a not very big, but very functional kitchen. Use the den for your games room, office, or do as some people do, use it as a spare bedroom (of course without windows). In-suite laundry makes life easy. Living room, with a cozy fireplace, is conveniently located between the kitchen and the lovely balcony. In the winter, snuggle up to your loved one and watch your favourite TV show by the warm fireplace. In-unit storage and additional storage on balcony provides ample storage place. Property is occupied by a tenant, so maybe not always 100% tidy, but clean, nonetheless. Assigned parking stall is conveniently located right outside front doors of the building and there is a storage locker on the lower level of the building. Pet friendly building! Close to schools, lots of shopping, and walking paths. You'll be only 15 minutes from downtown Calgary. Condo Fees include all your utilities except electricity and Cable/Internet. This is a perfect starter home for a young or formerly young couple, or for investors. Possession towards end of December.
Location
Province AB
County Calgary
Area Cal Zone W
Zoning M-C1 d75
Direction W
Interior
Interior Features No Animal Home
Heating Forced Air
Cooling None
Flooring Carpet, Laminate
Fireplaces Number 1
Fireplaces Type Electric
Appliance Refrigerator, Stove(s)
Laundry In Unit
Exterior
Parking Features Stall
Garage Description Stall
Community Features Schools Nearby, Shopping Nearby, Sidewalks
Amenities Available Playground
Porch Balcony(s)
Exposure W
Total Parking Spaces 1
Building
Story 3
Architectural Style Low-Rise(1-4)
Level or Stories Multi Level Unit
Structure Type Brick,Wood Frame,Wood Siding
Others
HOA Fee Include Common Area Maintenance,Heat,Insurance,Parking,Professional Management,Reserve Fund Contributions,Sewer,Water
Restrictions None Known
Ownership Private
Pets Allowed Restrictions
Read Less Info
Want to know what your home might be worth? Contact us for a FREE valuation!

Our team is ready to help you sell your home for the highest possible price ASAP
NEWLY LISTED IN THE CALGARY AREA
- New NW Single Family Homes
- New NW Townhomes and Condos
- New SW Single Family Homes
- New SW Townhomes and Condos
- New Downtown Single Family Homes
- New Downtown Townhomes and Condos
- New East Side Single Family Homes
- New East Side Townhomes and Condos
- New Calgary Half Duplexes
- New Multi Family Investment Buildings
- New Calgary Area Acreages
- Everything New in Cochrane
- Everything New in Airdrie
- Everything New in Canmore
- Everything Just Listed
- New Homes $100,000 to $400,000
- New Homes $400,000 to $1,000,000
- New Homes Over $1,000,000
GET MORE INFORMATION








