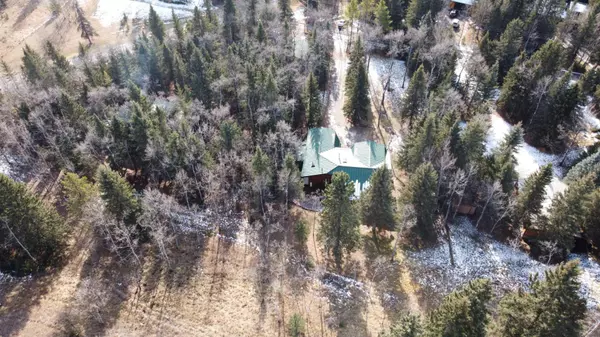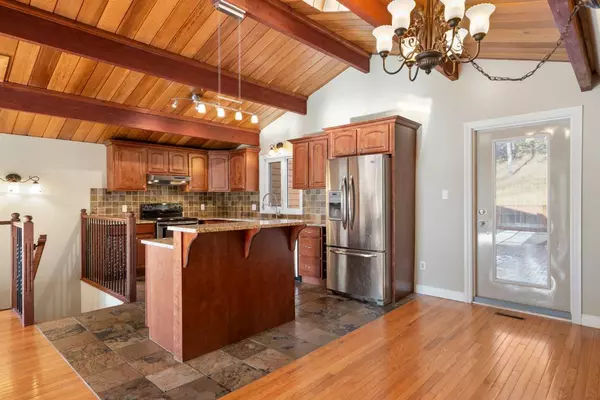$764,500
$789,000
3.1%For more information regarding the value of a property, please contact us for a free consultation.
4 Beds
4 Baths
1,911 SqFt
SOLD DATE : 12/14/2023
Key Details
Sold Price $764,500
Property Type Single Family Home
Sub Type Detached
Listing Status Sold
Purchase Type For Sale
Square Footage 1,911 sqft
Price per Sqft $400
MLS® Listing ID A2090542
Sold Date 12/14/23
Style Acreage with Residence,Bungalow
Bedrooms 4
Full Baths 3
Half Baths 1
Year Built 1975
Annual Tax Amount $3,627
Tax Year 2023
Lot Size 0.510 Acres
Acres 0.51
Lot Dimensions 30 m x 70 m
Property Sub-Type Detached
Source Calgary
Property Description
Welcome to 4 Eagle Drive just 25 minutes NW of Cochrane in the Village of Waiparous where you are just a couple minutes walk to the Waiparous River and Ghost River and great cross country ski and walking trails. This home is a must see as the interior is a a really cool design. The main floor walks out onto the back yard where you have no neighbors behind and a great deck and hot tub to enjoy the evenings. A good size kitchen with updated cabinets and granite counters, newer Stainless steel appliances, two tiered island, slate and hardwood flooring and vaulted open beam ceilings. Open concept to the dining and Living room areas with the living room having a south facing balcony that over looks the yard and driveway. Down the hall are two bedrooms with a Jack & Jill washroom space, and the large Master bedroom and ensuite are incredible with lots of windows and deck doors leading to another south facing deck overlooking the yard, plus check out the large corner soaker tub and large glass and slate shower, plus vaulted and exposed beams make this a charming place to relax at the end of a long day. PLus the walk in close is massive. On the lower level walk out you will find another kitchen and two more bedrooms and a family room with a separate entrance. This is a great place for the teenagers, or family to come and stay. Wait there is more. The oversized double garage was split so the main floor could access half the garage and someone could use the other half. This wall cold be removed to convert back to an oversize garage with extra storage space for all the toys. Being located close to crown land provides lots of play space for the off road vehicles. With over 1/2 acre of land there is lots of parking space and room for the kids to play. Check out the virtual tour and call to view today.
Location
Province AB
County Bighorn No. 8, M.d. Of
Zoning R-1
Direction S
Rooms
Other Rooms 1
Basement Finished, Walk-Out To Grade
Interior
Interior Features Beamed Ceilings, Breakfast Bar, Built-in Features, Ceiling Fan(s), Granite Counters, Soaking Tub, Storage, Vaulted Ceiling(s), Walk-In Closet(s)
Heating Forced Air, Natural Gas
Cooling None
Flooring Carpet, Hardwood, Laminate, Linoleum, Tile
Appliance Dishwasher, Washer/Dryer, Window Coverings
Laundry Main Level
Exterior
Parking Features Triple Garage Attached
Garage Spaces 3.0
Garage Description Triple Garage Attached
Fence Fenced
Community Features Walking/Bike Paths
Roof Type Metal
Porch Balcony(s), Deck, Patio
Total Parking Spaces 3
Building
Lot Description Backs on to Park/Green Space, Lawn, No Neighbours Behind, Rectangular Lot, Sloped Up
Foundation Poured Concrete
Architectural Style Acreage with Residence, Bungalow
Level or Stories One
Structure Type Vinyl Siding,Wood Siding
Others
Restrictions Utility Right Of Way
Tax ID 57728096
Ownership Private
Read Less Info
Want to know what your home might be worth? Contact us for a FREE valuation!

Our team is ready to help you sell your home for the highest possible price ASAP
NEWLY LISTED IN THE CALGARY AREA
- New NW Single Family Homes
- New NW Townhomes and Condos
- New SW Single Family Homes
- New SW Townhomes and Condos
- New Downtown Single Family Homes
- New Downtown Townhomes and Condos
- New East Side Single Family Homes
- New East Side Townhomes and Condos
- New Calgary Half Duplexes
- New Multi Family Investment Buildings
- New Calgary Area Acreages
- Everything New in Cochrane
- Everything New in Airdrie
- Everything New in Canmore
- Everything Just Listed
- New Homes $100,000 to $400,000
- New Homes $400,000 to $1,000,000
- New Homes Over $1,000,000
GET MORE INFORMATION








