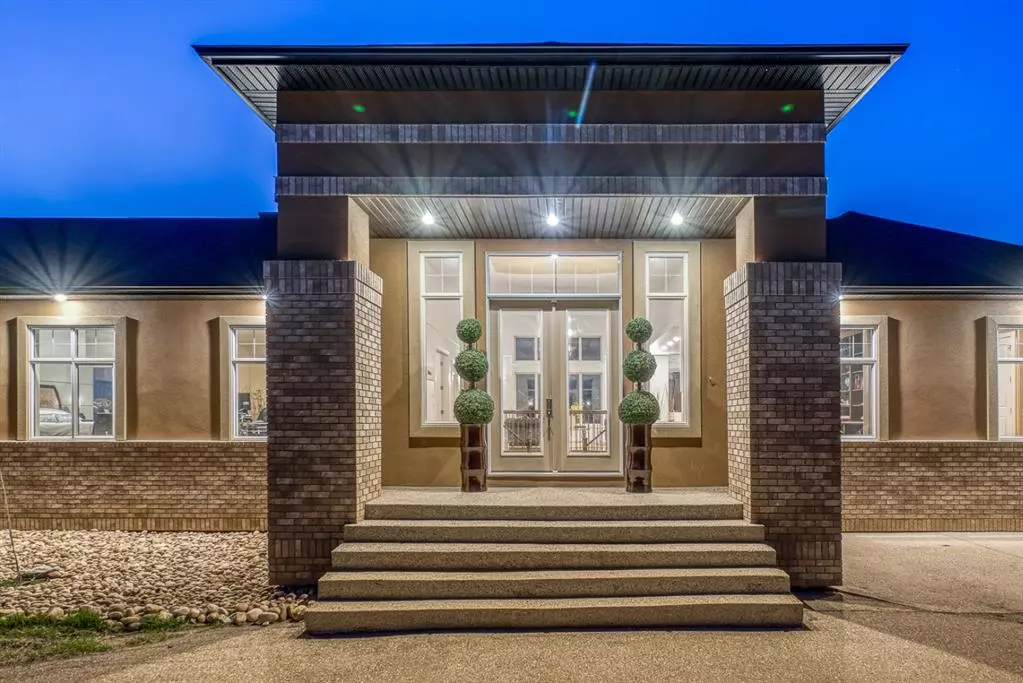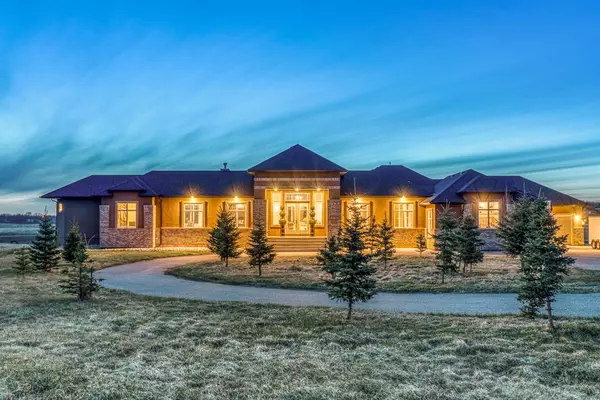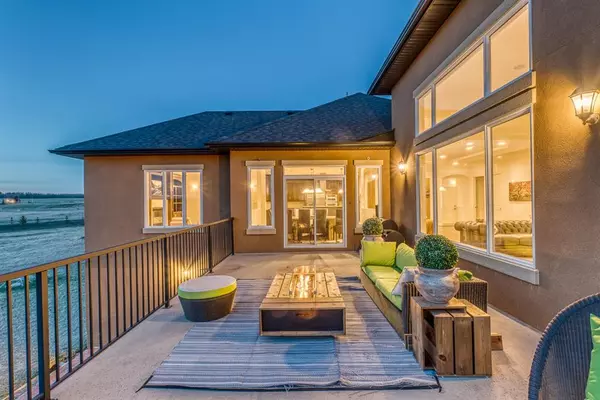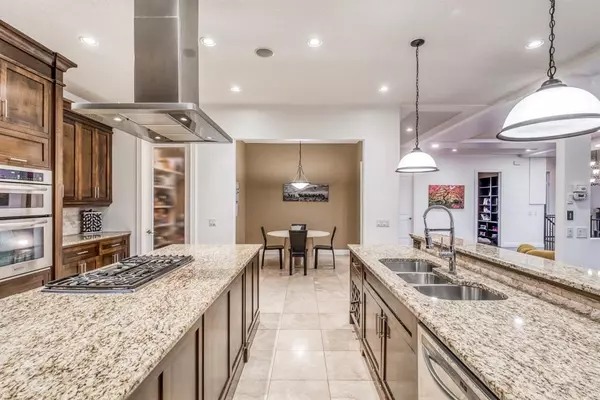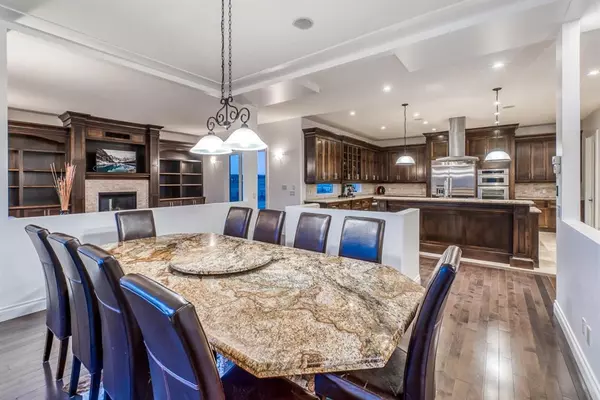$1,574,000
$1,600,000
1.6%For more information regarding the value of a property, please contact us for a free consultation.
4 Beds
5 Baths
3,608 SqFt
SOLD DATE : 12/06/2023
Key Details
Sold Price $1,574,000
Property Type Single Family Home
Sub Type Detached
Listing Status Sold
Purchase Type For Sale
Square Footage 3,608 sqft
Price per Sqft $436
Subdivision Bearspaw Country Estates
MLS® Listing ID A2091326
Sold Date 12/06/23
Style Acreage with Residence,Bungalow
Bedrooms 4
Full Baths 4
Half Baths 1
HOA Fees $110/ann
HOA Y/N 1
Year Built 2009
Annual Tax Amount $8,589
Tax Year 2023
Lot Size 2.000 Acres
Acres 2.0
Property Sub-Type Detached
Source Calgary
Property Description
December Possession Date! A stunning walk out Luxury Bungalow situated on a 2 acre estate situated in the heart of Bearspaw Country Estates backing onto a pond and pathways. Located just a short walk to a waterfall feature and gazebo, this gorgeous home offers approx 3,600 sq ft of luxurious living on one spacious level, and is fully finished below with all principal rooms overlooking spectacular mountain & pond views beyond. Beautifully appointed, the main level features an elegant double height foyer, an adjacent living area, a sensational gourmet chef's kitchen, miles of granite counter space with walk in pantry & all stainless appliances, an adjoining eating area and family room with built in wall unit, a roaring gas fireplace, spacious Living and formal Dining areas, a private study, and den all opening out to a summer BBQ area and balcony terrace. Four generous bedrooms including a sensational Primary Suite with a walk in closets and a 5pc en-suited bathroom that sparkles with a walk through dual shower. Additionally this gorgeous home features a Media room, Games/Billiard Room with Wet Bar, Exercise Gym, outdoor patio , a circle driveway, secured parking for 4 cars, and so much more. The home is surrounded by pathways, green space and backs onto a pond with a sun drenched play area for children. Exquisitely finished with the finest of quality and detail this magnificent home is truly breathtaking!
Location
Province AB
County Rocky View County
Area Cal Zone Bearspaw
Zoning R-1
Direction SE
Rooms
Other Rooms 1
Basement Finished, Walk-Out To Grade
Interior
Interior Features Bar, Bookcases, Breakfast Bar, Built-in Features, Ceiling Fan(s), Central Vacuum, Chandelier, Closet Organizers, Crown Molding, Double Vanity, Granite Counters, High Ceilings, Jetted Tub, Kitchen Island, No Smoking Home, Open Floorplan, Pantry, Recessed Lighting, Storage, Walk-In Closet(s), Wet Bar
Heating Fireplace(s), Forced Air, Natural Gas
Cooling None
Flooring Carpet, Hardwood, Tile
Fireplaces Number 2
Fireplaces Type Double Sided, Family Room, Gas, Mantle, Master Bedroom, Tile
Appliance Dishwasher, Double Oven, Dryer, Garage Control(s), Gas Cooktop, Microwave, Refrigerator, Washer
Laundry Main Level, Sink
Exterior
Parking Features Additional Parking, Driveway, Parking Lot, Paved, Quad or More Attached
Garage Spaces 4.0
Garage Description Additional Parking, Driveway, Parking Lot, Paved, Quad or More Attached
Fence None
Community Features Other, Park
Amenities Available Gazebo, Park
Roof Type Asphalt Shingle
Porch Balcony(s), Deck
Total Parking Spaces 8
Building
Lot Description Backs on to Park/Green Space, Landscaped, Many Trees
Foundation Poured Concrete
Water Co-operative
Architectural Style Acreage with Residence, Bungalow
Level or Stories One
Structure Type Brick,Stucco,Wood Frame
Others
Restrictions Easement Registered On Title,Pets Allowed,Restrictive Covenant-Building Design/Size,Utility Right Of Way
Tax ID 84034592
Ownership Private
Read Less Info
Want to know what your home might be worth? Contact us for a FREE valuation!

Our team is ready to help you sell your home for the highest possible price ASAP
NEWLY LISTED IN THE CALGARY AREA
- New NW Single Family Homes
- New NW Townhomes and Condos
- New SW Single Family Homes
- New SW Townhomes and Condos
- New Downtown Single Family Homes
- New Downtown Townhomes and Condos
- New East Side Single Family Homes
- New East Side Townhomes and Condos
- New Calgary Half Duplexes
- New Multi Family Investment Buildings
- New Calgary Area Acreages
- Everything New in Cochrane
- Everything New in Airdrie
- Everything New in Canmore
- Everything Just Listed
- New Homes $100,000 to $400,000
- New Homes $400,000 to $1,000,000
- New Homes Over $1,000,000
GET MORE INFORMATION


