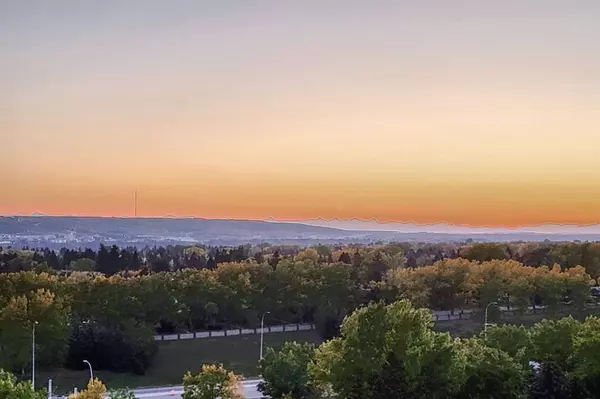$233,800
$239,000
2.2%For more information regarding the value of a property, please contact us for a free consultation.
2 Beds
1 Bath
848 SqFt
SOLD DATE : 11/10/2023
Key Details
Sold Price $233,800
Property Type Condo
Sub Type Apartment
Listing Status Sold
Purchase Type For Sale
Square Footage 848 sqft
Price per Sqft $275
Subdivision Dalhousie
MLS® Listing ID A2082911
Sold Date 11/10/23
Style High-Rise (5+)
Bedrooms 2
Full Baths 1
Condo Fees $549/mo
Year Built 1981
Annual Tax Amount $1,186
Tax Year 2023
Property Sub-Type Apartment
Source Calgary
Property Description
TOP FLOOR END UNIT IN A CONCRETE BUILDING WITH SPECTACULAR SOUTHWEST VIEWS OF THE MOUNTAINS AND CANADA OLYMPIC PARK from a huge private balcony! Secure, heated underground parking stall and on-site caretaker. Condo fee conveniently includes all utilities. This is a spacious unit with good sized kitchen / eating nook, dining room, large living room, 2 big bedrooms and an in-suite storage room. Amenities include a recreation room with sauna, exercise room, a community garden and tennis court. Steps to the Ctrain at Dalhousie Station and near schools, shopping, restaurants, pubs and the University of Calgary. Current rent of $1325.
Location
Province AB
County Calgary
Area Cal Zone Nw
Zoning M-H2 d258
Direction S
Interior
Interior Features Laminate Counters, No Animal Home, Recreation Facilities, Storage
Heating Baseboard, Hot Water, Natural Gas
Cooling None
Flooring Carpet, Linoleum
Appliance Bar Fridge, Dishwasher, Electric Stove, Garage Control(s), Refrigerator, Window Coverings
Laundry Common Area, Laundry Room
Exterior
Parking Features Assigned, Underground
Garage Description Assigned, Underground
Community Features Golf, Park, Playground, Schools Nearby, Shopping Nearby, Sidewalks, Street Lights, Tennis Court(s), Walking/Bike Paths
Amenities Available Coin Laundry, Community Gardens, Elevator(s), Fitness Center, Laundry, Parking, Recreation Room, Sauna, Secured Parking, Snow Removal, Visitor Parking
Roof Type Tar/Gravel
Porch Balcony(s)
Exposure SW
Total Parking Spaces 1
Building
Story 12
Foundation Poured Concrete
Architectural Style High-Rise (5+)
Level or Stories Single Level Unit
Structure Type Brick,Concrete
Others
HOA Fee Include Common Area Maintenance,Electricity,Heat,Insurance,Maintenance Grounds,Parking,Professional Management,Reserve Fund Contributions,Sewer,Snow Removal,Trash,Water
Restrictions Pets Not Allowed
Tax ID 82673151
Ownership Private
Pets Allowed No
Read Less Info
Want to know what your home might be worth? Contact us for a FREE valuation!

Our team is ready to help you sell your home for the highest possible price ASAP
NEWLY LISTED IN THE CALGARY AREA
- New NW Single Family Homes
- New NW Townhomes and Condos
- New SW Single Family Homes
- New SW Townhomes and Condos
- New Downtown Single Family Homes
- New Downtown Townhomes and Condos
- New East Side Single Family Homes
- New East Side Townhomes and Condos
- New Calgary Half Duplexes
- New Multi Family Investment Buildings
- New Calgary Area Acreages
- Everything New in Cochrane
- Everything New in Airdrie
- Everything New in Canmore
- Everything Just Listed
- New Homes $100,000 to $400,000
- New Homes $400,000 to $1,000,000
- New Homes Over $1,000,000
GET MORE INFORMATION








