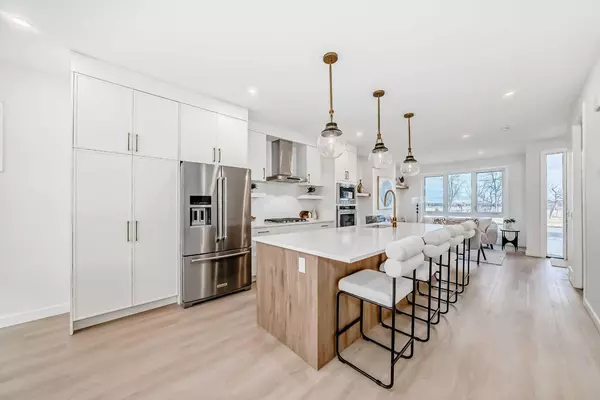
6 Beds
5 Baths
2,141 SqFt
6 Beds
5 Baths
2,141 SqFt
Key Details
Property Type Single Family Home
Sub Type Detached
Listing Status Active
Purchase Type For Sale
Approx. Sqft 2141.4
Square Footage 2,141 sqft
Price per Sqft $630
Subdivision Winston Heights/Mountview
MLS Listing ID A2270343
Style 3 (or more) Storey
Bedrooms 6
Full Baths 4
Half Baths 1
HOA Y/N No
Year Built 2024
Lot Size 2,613 Sqft
Acres 0.06
Property Sub-Type Detached
Property Description
Location
Province AB
County Cal Zone Cc
Community Golf, Park, Playground, Shopping Nearby, Sidewalks
Area Cal Zone Cc
Zoning R-CG
Direction NE
Rooms
Basement Full
Interior
Interior Features Closet Organizers, Kitchen Island, Separate Entrance, Vinyl Windows
Heating High Efficiency, Fireplace(s), Forced Air, Natural Gas
Cooling None
Flooring Carpet, Ceramic Tile, Hardwood, Vinyl
Fireplaces Number 1
Fireplaces Type Electric, Living Room
Inclusions NA
Fireplace Yes
Appliance Dishwasher, Dryer, Gas Cooktop, Microwave, Oven-Built-In, Range Hood, Refrigerator, Washer
Laundry In Unit, Laundry Room, Upper Level
Exterior
Exterior Feature Balcony, Lighting, Playground
Parking Features Double Garage Detached
Garage Spaces 2.0
Fence Fenced
Community Features Golf, Park, Playground, Shopping Nearby, Sidewalks
Roof Type Asphalt Shingle
Porch Balcony(s)
Total Parking Spaces 2
Garage Yes
Building
Lot Description Back Lane, Rectangular Lot, Views
Dwelling Type House
Faces E
Story Three Or More
Foundation Poured Concrete
Architectural Style 3 (or more) Storey
Level or Stories Three Or More
New Construction Yes
Others
Restrictions None Known
FEATURED AREAS

NEWLY LISTED IN THE CALGARY AREA
- New NW Single Family Homes HOT
- New NW Townhomes and Condos HOT
- New SW Single Family Homes HOT
- New SW Townhomes and Condos
- New Downtown Single Family Homes
- New Downtown Townhomes and Condos
- New East Side Single Family Homes
- New East Side Townhomes and Condos
- New Calgary Half Duplexes
- New Multi Family Investment Buildings
- New Calgary Area Acreages HOT
- Everything New in Cochrane
- Everything New in Airdrie
- Everything New in Canmore
- Everything Just Listed
- New Homes $100,000 to $400,000
- New Homes $400,000 to $1,000,000
- New Homes Over $1,000,000
HOMES FOR SALE IN NORTHWEST CALGARY
GET MORE INFORMATION







































































