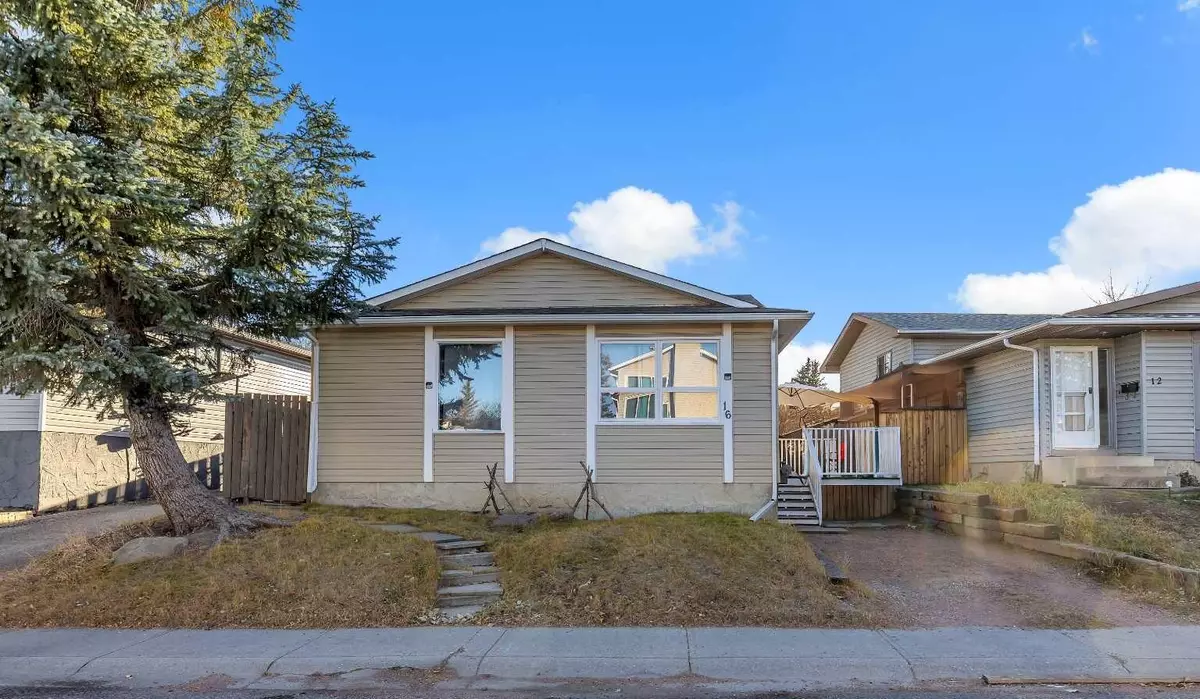
3 Beds
2 Baths
921 SqFt
3 Beds
2 Baths
921 SqFt
Key Details
Property Type Single Family Home
Sub Type Detached
Listing Status Active
Purchase Type For Sale
Approx. Sqft 921.0
Square Footage 921 sqft
Price per Sqft $504
Subdivision Castleridge
MLS Listing ID A2269121
Style 4 Level Split
Bedrooms 3
Full Baths 2
Year Built 1980
Lot Size 3,920 Sqft
Property Sub-Type Detached
Property Description
The main level features a functional kitchen, dining area, and living room, ideal for daily family life and entertaining. The kitchen has ample cabinet and countertop space, while large windows fill the space with natural light.
The upper level includes 2 bedrooms and a full bathroom, providing private, flexible spaces. The basement is bright and spacious, with a large living area and another full bathroom, perfect as a recreational or family room. The lower level offers 1 additional bedroom, a spacious Flex Room with closet and a laundry area, accommodating children, guests and a home office.
The south-facing backyard is fully fenced for privacy and safety, featuring a fire pit ideal for gatherings. At the front, a side patio by the entrance adds charm, and a single parking pad provides convenient off-street parking.
Located in the family-friendly community of Castleridge, this home is close to St. John Paul II School, Bishop McNally High School, and O.S. Geiger School, parks, playgrounds, sidewalks, and shopping, with easy access to Calgary International Airport, major retail centers, and NE Calgary amenities.
This property offers space, flexibility, and location—perfect for growing families or investors seeking a well-laid-out home with rental potential.
Location
Province AB
County Cal Zone Ne
Community Park, Playground, Schools Nearby, Shopping Nearby, Sidewalks, Street Lights
Zoning R-CG
Rooms
Basement Full
Interior
Interior Features Laminate Counters, See Remarks, Storage
Heating Central, Forced Air, Natural Gas
Cooling None
Flooring Carpet, Vinyl
Laundry Lower Level
Exterior
Exterior Feature Fire Pit, Other, Storage
Parking Features Off Street, Parking Pad
Fence Fenced
Community Features Park, Playground, Schools Nearby, Shopping Nearby, Sidewalks, Street Lights
Roof Type Asphalt Shingle
Building
Lot Description Back Yard, Landscaped, Lawn, Rectangular Lot
Dwelling Type House
Story 4 Level Split
Foundation Poured Concrete
New Construction No
Others
Virtual Tour https://youriguide.com/q6180_16_castleglen_crescent_ne_calgary_ab/
FEATURED AREAS

NEWLY LISTED IN THE CALGARY AREA
- New NW Single Family Homes HOT
- New NW Townhomes and Condos HOT
- New SW Single Family Homes HOT
- New SW Townhomes and Condos
- New Downtown Single Family Homes
- New Downtown Townhomes and Condos
- New East Side Single Family Homes
- New East Side Townhomes and Condos
- New Calgary Half Duplexes
- New Multi Family Investment Buildings
- New Calgary Area Acreages HOT
- Everything New in Cochrane
- Everything New in Airdrie
- Everything New in Canmore
- Everything Just Listed
- New Homes $100,000 to $400,000
- New Homes $400,000 to $1,000,000
- New Homes Over $1,000,000
HOMES FOR SALE IN NORTHWEST CALGARY
GET MORE INFORMATION







































































