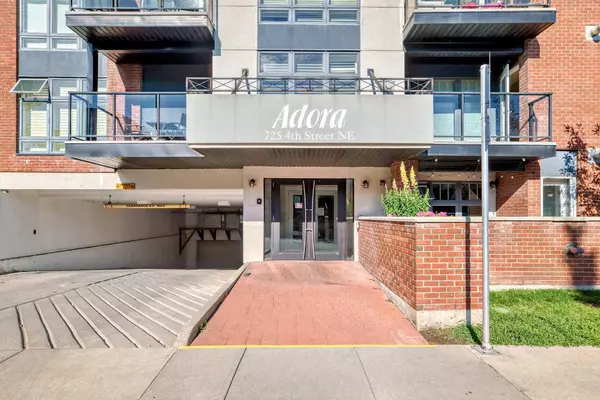
1 Bed
1 Bath
582 SqFt
1 Bed
1 Bath
582 SqFt
Key Details
Property Type Condo
Sub Type Apartment
Listing Status Active
Purchase Type For Sale
Approx. Sqft 582.4
Square Footage 582 sqft
Price per Sqft $412
Subdivision Renfrew
MLS Listing ID A2264589
Style Apartment-Single Level Unit
Bedrooms 1
Full Baths 1
Condo Fees $543/mo
HOA Y/N No
Year Built 2008
Property Sub-Type Apartment
Property Description
Location
Province AB
County Cal Zone Cc
Community Park, Playground, Schools Nearby, Shopping Nearby
Area Cal Zone Cc
Zoning M-C2
Interior
Interior Features Granite Counters, Kitchen Island, No Smoking Home
Heating In Floor
Cooling None
Flooring Carpet, Ceramic Tile
Inclusions Tv Stand and shelfs mounted on the wall
Fireplace Yes
Appliance Dishwasher, Electric Stove, Microwave Hood Fan, Refrigerator, Washer/Dryer Stacked, Window Coverings
Laundry In Unit
Exterior
Exterior Feature Private Entrance
Parking Features Stall
Community Features Park, Playground, Schools Nearby, Shopping Nearby
Amenities Available Bicycle Storage, Elevator(s), Parking, Snow Removal, Trash
Porch Balcony(s)
Total Parking Spaces 1
Garage No
Building
Dwelling Type Low Rise (2-4 stories)
Faces E
Story Single Level Unit
Foundation Poured Concrete
Architectural Style Apartment-Single Level Unit
Level or Stories Single Level Unit
New Construction No
Others
HOA Fee Include Common Area Maintenance,Heat,Insurance,Maintenance Grounds,Professional Management,Reserve Fund Contributions,Sewer,Snow Removal,Trash,Water
Restrictions Pet Restrictions or Board approval Required
Virtual Tour 2 https://3dtour.listsimple.com/p/IjT3o1eG
Pets Allowed Restrictions
Virtual Tour https://3dtour.listsimple.com/p/IjT3o1eG
FEATURED AREAS

NEWLY LISTED IN THE CALGARY AREA
- New NW Single Family Homes HOT
- New NW Townhomes and Condos HOT
- New SW Single Family Homes HOT
- New SW Townhomes and Condos
- New Downtown Single Family Homes
- New Downtown Townhomes and Condos
- New East Side Single Family Homes
- New East Side Townhomes and Condos
- New Calgary Half Duplexes
- New Multi Family Investment Buildings
- New Calgary Area Acreages HOT
- Everything New in Cochrane
- Everything New in Airdrie
- Everything New in Canmore
- Everything Just Listed
- New Homes $100,000 to $400,000
- New Homes $400,000 to $1,000,000
- New Homes Over $1,000,000
HOMES FOR SALE IN NORTHWEST CALGARY
GET MORE INFORMATION







































































