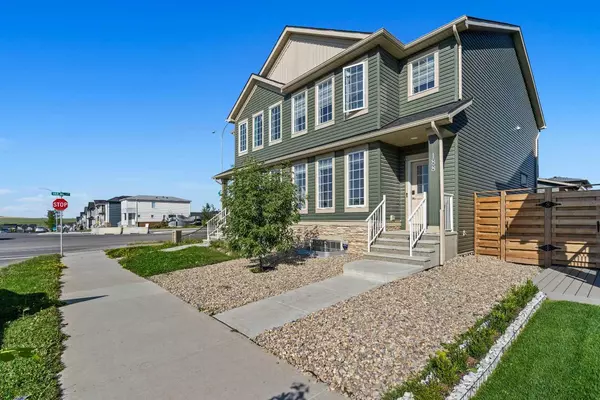
3 Beds
3 Baths
1,750 SqFt
3 Beds
3 Baths
1,750 SqFt
Key Details
Property Type Single Family Home
Sub Type Semi Detached (Half Duplex)
Listing Status Pending
Purchase Type For Sale
Approx. Sqft 1750.0
Square Footage 1,750 sqft
Price per Sqft $318
Subdivision Evanston
MLS Listing ID A2264195
Style 2 Storey,Attached-Side by Side
Bedrooms 3
Full Baths 2
Half Baths 1
Year Built 2019
Lot Size 435 Sqft
Property Sub-Type Semi Detached (Half Duplex)
Property Description
Location
Province AB
County Cal Zone N
Community Playground, Schools Nearby, Shopping Nearby, Sidewalks, Street Lights, Walking/Bike Paths
Zoning R-G
Rooms
Basement Full
Interior
Interior Features Granite Counters, Kitchen Island, No Smoking Home, Storage, Tile Counters, Vinyl Windows, Walk-In Closet(s)
Heating Central, High Efficiency
Cooling None
Flooring Carpet, Laminate, Tile, Vinyl Plank
Inclusions CCTV Cameras, Smart Door locks
Laundry Upper Level
Exterior
Exterior Feature BBQ gas line, Lighting, Playground, Private Entrance, Private Yard
Parking Features Double Garage Detached
Garage Spaces 1.0
Fence Fenced
Community Features Playground, Schools Nearby, Shopping Nearby, Sidewalks, Street Lights, Walking/Bike Paths
Roof Type Asphalt Shingle
Building
Lot Description Back Yard, Front Yard, Landscaped, Treed
Dwelling Type Duplex
Story Two
Foundation Poured Concrete, Slab
New Construction No
FEATURED AREAS

NEWLY LISTED IN THE CALGARY AREA
- New NW Single Family Homes HOT
- New NW Townhomes and Condos HOT
- New SW Single Family Homes HOT
- New SW Townhomes and Condos
- New Downtown Single Family Homes
- New Downtown Townhomes and Condos
- New East Side Single Family Homes
- New East Side Townhomes and Condos
- New Calgary Half Duplexes
- New Multi Family Investment Buildings
- New Calgary Area Acreages HOT
- Everything New in Cochrane
- Everything New in Airdrie
- Everything New in Canmore
- Everything Just Listed
- New Homes $100,000 to $400,000
- New Homes $400,000 to $1,000,000
- New Homes Over $1,000,000
HOMES FOR SALE IN NORTHWEST CALGARY
GET MORE INFORMATION







































































