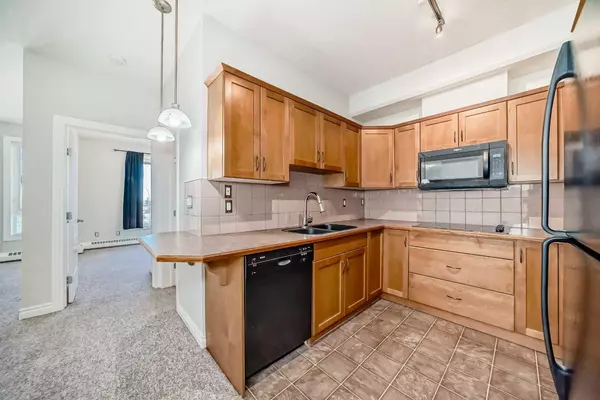
2 Beds
2 Baths
916 SqFt
2 Beds
2 Baths
916 SqFt
Key Details
Property Type Condo
Sub Type Apartment
Listing Status Active
Purchase Type For Sale
Approx. Sqft 916.3
Square Footage 916 sqft
Price per Sqft $447
Subdivision Varsity
MLS Listing ID A2262853
Style Apartment-Single Level Unit
Bedrooms 2
Full Baths 2
Condo Fees $658/mo
HOA Y/N No
Year Built 2005
Property Sub-Type Apartment
Property Description
This modern floor plan features two spacious bedrooms, two full bathrooms, and a walk-in closet with a 4-piece ensuite in the primary suite. Enjoy the convenience of in-suite laundry with a stacked washer and dryer, plus a balcony off the sunlit living room—perfect for your morning coffee or evening unwind.
The unit includes two titled sxs underground parking stalls, secure building access, visitor parking, and a fitness room exclusively for residents.
Location is everything—and this one delivers. You're just across the street from the University of Calgary, with easy walking access to both Brentwood and University C-Train stations, as well as Brentwood Village Shopping Centre directly across the street. Groceries, restaurants, and cafés are all steps away. Market Mall is only a 4-minute drive, while Alberta Children's Hospital and Foothills Medical Centre are within a short commute. Surrounded by parks, green spaces, and top-rated schools, this is an ideal choice for students, professionals, or first-time buyers alike.
Whether you're looking for a turnkey investment property or a low-maintenance home in a connected NW community, this is urban living made easy—ready for immediate possession.
Location
Province AB
County Cal Zone Nw
Community Park, Playground, Schools Nearby, Shopping Nearby
Area Cal Zone Nw
Zoning M-C2
Interior
Interior Features Open Floorplan, See Remarks, Walk-In Closet(s)
Heating Hot Water
Cooling None
Flooring Carpet, Linoleum
Inclusions NA
Fireplace Yes
Appliance Built-In Oven, Dishwasher, Dryer, Electric Cooktop, Microwave Hood Fan, Refrigerator, Washer
Laundry In Unit
Exterior
Exterior Feature Balcony
Parking Features Titled, Underground
Community Features Park, Playground, Schools Nearby, Shopping Nearby
Amenities Available Bicycle Storage, Parking, Snow Removal, Visitor Parking
Porch Balcony(s)
Total Parking Spaces 2
Garage No
Building
Dwelling Type Low Rise (2-4 stories)
Faces E
Story Single Level Unit
Architectural Style Apartment-Single Level Unit
Level or Stories Single Level Unit
New Construction No
Others
HOA Fee Include Common Area Maintenance,Heat,Insurance,Maintenance Grounds,Parking,Professional Management,Reserve Fund Contributions,Sewer,Snow Removal,Trash,Water
Restrictions Easement Registered On Title,Pet Restrictions or Board approval Required,Restrictive Covenant
Pets Allowed Restrictions
FEATURED AREAS

NEWLY LISTED IN THE CALGARY AREA
- New NW Single Family Homes HOT
- New NW Townhomes and Condos HOT
- New SW Single Family Homes HOT
- New SW Townhomes and Condos
- New Downtown Single Family Homes
- New Downtown Townhomes and Condos
- New East Side Single Family Homes
- New East Side Townhomes and Condos
- New Calgary Half Duplexes
- New Multi Family Investment Buildings
- New Calgary Area Acreages HOT
- Everything New in Cochrane
- Everything New in Airdrie
- Everything New in Canmore
- Everything Just Listed
- New Homes $100,000 to $400,000
- New Homes $400,000 to $1,000,000
- New Homes Over $1,000,000
HOMES FOR SALE IN NORTHWEST CALGARY
GET MORE INFORMATION







































































