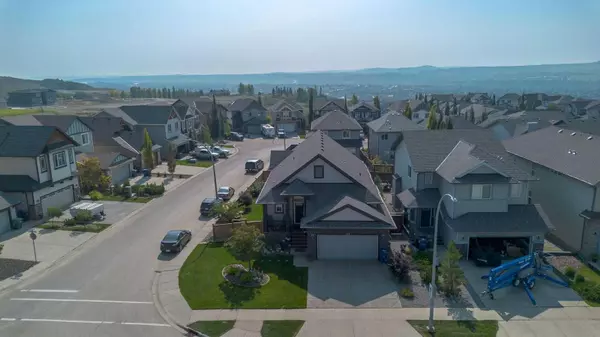
4 Beds
3 Baths
1,524 SqFt
4 Beds
3 Baths
1,524 SqFt
Key Details
Property Type Single Family Home
Sub Type Detached
Listing Status Active
Purchase Type For Sale
Approx. Sqft 1524.0
Square Footage 1,524 sqft
Price per Sqft $515
Subdivision Heritage Hills
MLS Listing ID A2255589
Style Bungalow
Bedrooms 4
Full Baths 2
Half Baths 1
Year Built 2013
Lot Size 5,227 Sqft
Property Sub-Type Detached
Property Description
Enjoy partial mountain views from your back deck and the beauty of a thoughtfully designed layout with 1,521 sq ft on the main floor and an additional 1,409 sq ft of fully finished basement space—ideal for family gatherings, hobbies, or hosting guests.
Main Floor Highlights:
Bright and spacious open-concept design with a blend of hardwood, tile, and carpet flooring
A chef's kitchen with stainless steel appliances, under-cabinet lighting, ample cabinetry, and abundant storage
A warm and inviting living room with a gas fireplace and extra windows for maximum natural light
Main floor laundry—a must for convenience and accessibility
Luxurious primary suite featuring vaulted ceilings, a walk-in closet, and a spa-inspired ensuite with heated floors and a soaker tub
Two private decks out back plus a charming front porch—perfect for morning coffee, evening wine, or connecting with neighbours
Lower Level Features:
9-foot ceilings that make the basement feel bright and open
A spacious bonus/family room, perfect for movie nights or a kids' play area
Two generous bedrooms with oversized windows
A full bathroom, dedicated wine/beer-making room with sink, cold storage, and plenty of storage throughout
Additional Features:
Radon mitigation system already installed
Hunter Douglas blinds throughout the main floor
Central vacuum system and assumable security system ($40/month)
RV parking pad (or easily converted to green space)
Professionally landscaped yard with underground irrigation and garden plots
Low-maintenance buffer between this home and the neighbour for added privacy
Set in a welcoming community close to parks, walking trails, and Cochrane's many amenities, this home offers the best of both worlds: peaceful suburban living with quick access to Highway 1A for easy trips to Calgary, Ghost Lake, or the Rocky Mountains.
Whether you're planning for the future or simply want a home that fits your lifestyle today, this Heritage Hills bungalow delivers unmatched comfort, accessibility, and charm.
Location
Province AB
Community Park, Playground, Schools Nearby, Shopping Nearby, Sidewalks, Street Lights, Walking/Bike Paths
Zoning R-LD
Rooms
Basement Full
Interior
Interior Features Breakfast Bar, Ceiling Fan(s), Central Vacuum, Granite Counters, Low Flow Plumbing Fixtures, No Animal Home, No Smoking Home, Open Floorplan, Recessed Lighting, Storage, Vaulted Ceiling(s), Walk-In Closet(s)
Heating Forced Air
Cooling None
Flooring Carpet, Hardwood, Tile
Fireplaces Number 1
Fireplaces Type Gas
Inclusions Radon mitigation system, irrigation system
Laundry Main Level
Exterior
Exterior Feature BBQ gas line, Garden
Parking Features Double Garage Attached
Garage Spaces 2.0
Fence Fenced
Community Features Park, Playground, Schools Nearby, Shopping Nearby, Sidewalks, Street Lights, Walking/Bike Paths
Roof Type Asphalt Shingle
Building
Lot Description Back Lane, Corner Lot, Few Trees, Front Yard, Garden, Landscaped, Low Maintenance Landscape, Street Lighting, Underground Sprinklers
Dwelling Type House
Story One
Foundation Poured Concrete
New Construction No
Others
Virtual Tour https://unbranded.youriguide.com/192_heritage_blvd_cochrane_ab/
FEATURED AREAS

NEWLY LISTED IN THE CALGARY AREA
- New NW Single Family Homes HOT
- New NW Townhomes and Condos HOT
- New SW Single Family Homes HOT
- New SW Townhomes and Condos
- New Downtown Single Family Homes
- New Downtown Townhomes and Condos
- New East Side Single Family Homes
- New East Side Townhomes and Condos
- New Calgary Half Duplexes
- New Multi Family Investment Buildings
- New Calgary Area Acreages HOT
- Everything New in Cochrane
- Everything New in Airdrie
- Everything New in Canmore
- Everything Just Listed
- New Homes $100,000 to $400,000
- New Homes $400,000 to $1,000,000
- New Homes Over $1,000,000
HOMES FOR SALE IN NORTHWEST CALGARY
GET MORE INFORMATION







































































