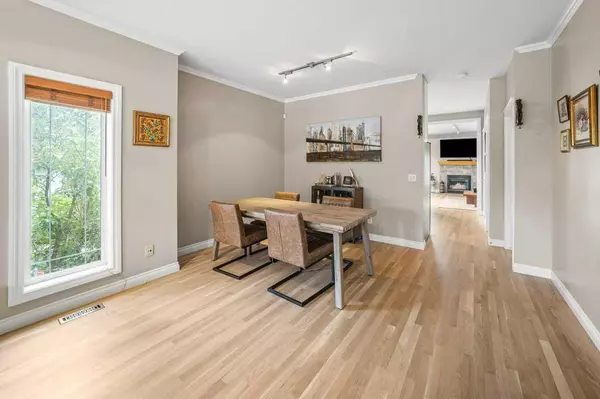3 Beds
4 Baths
1,876 SqFt
3 Beds
4 Baths
1,876 SqFt
Key Details
Property Type Single Family Home
Sub Type Detached
Listing Status Active
Purchase Type For Sale
Square Footage 1,876 sqft
Price per Sqft $501
Subdivision South Calgary
MLS® Listing ID A2243333
Style 2 Storey
Bedrooms 3
Full Baths 3
Half Baths 1
Year Built 2000
Annual Tax Amount $5,293
Tax Year 2025
Lot Size 3,143 Sqft
Acres 0.07
Property Sub-Type Detached
Source Calgary
Property Description
The fully finished walkout basement includes a full bathroom, large windows, and flexible space ideal for a home office or additional living area. The car lover in the family will enjoy access to the heated, insulated double garage with 220V for EV charging,, and full epoxy flooring...plus there is a third parking stall perfect for a recreational vehicle. Some Additional Features Include: Central A/C, Upgraded insulation, & a Newer roof. Walk to parks, shops, restaurants & schools in one of Calgary's most desirable inner-city communities!
Location
Province AB
County Calgary
Area Cal Zone Cc
Zoning R-CG
Direction N
Rooms
Other Rooms 1
Basement Finished, Full
Interior
Interior Features Breakfast Bar, Closet Organizers, Double Vanity, High Ceilings, Jetted Tub, Pantry, Separate Entrance, Soaking Tub, Storage, Track Lighting, Vaulted Ceiling(s), Walk-In Closet(s)
Heating Forced Air
Cooling Central Air
Flooring Carpet, Hardwood, Tile
Fireplaces Number 1
Fireplaces Type Family Room, Gas
Inclusions A/C , Attached light fixtures. drawer chest in spare bedroom closet
Appliance Dishwasher, Dryer, Microwave Hood Fan, Refrigerator, Stove(s), Washer, Window Coverings
Laundry In Basement
Exterior
Parking Features Alley Access, Double Garage Detached, Garage Door Opener, On Street, Parking Pad, RV Access/Parking, Stall
Garage Spaces 2.0
Garage Description Alley Access, Double Garage Detached, Garage Door Opener, On Street, Parking Pad, RV Access/Parking, Stall
Fence Fenced
Community Features Golf, Park, Playground, Pool, Schools Nearby, Shopping Nearby, Tennis Court(s)
Roof Type Asphalt Shingle
Porch Balcony(s), Deck, Patio, Porch, See Remarks
Lot Frontage 25.0
Total Parking Spaces 3
Building
Lot Description Back Lane, Back Yard, Corner Lot, Rectangular Lot
Foundation Poured Concrete
Architectural Style 2 Storey
Level or Stories Two
Structure Type Brick,Vinyl Siding,Wood Frame
Others
Restrictions None Known
Tax ID 101584454
Ownership Private
Virtual Tour https://unbranded.youriguide.com/8pish_1901_33_ave_sw_calgary_ab/
FEATURED AREAS

NEWLY LISTED IN THE CALGARY AREA
- New NW Single Family Homes HOT
- New NW Townhomes and Condos HOT
- New SW Single Family Homes HOT
- New SW Townhomes and Condos
- New Downtown Single Family Homes
- New Downtown Townhomes and Condos
- New East Side Single Family Homes
- New East Side Townhomes and Condos
- New Calgary Half Duplexes
- New Multi Family Investment Buildings
- New Calgary Area Acreages HOT
- Everything New in Cochrane
- Everything New in Airdrie
- Everything New in Canmore
- Everything Just Listed
- New Homes $100,000 to $400,000
- New Homes $400,000 to $1,000,000
- New Homes Over $1,000,000






































































