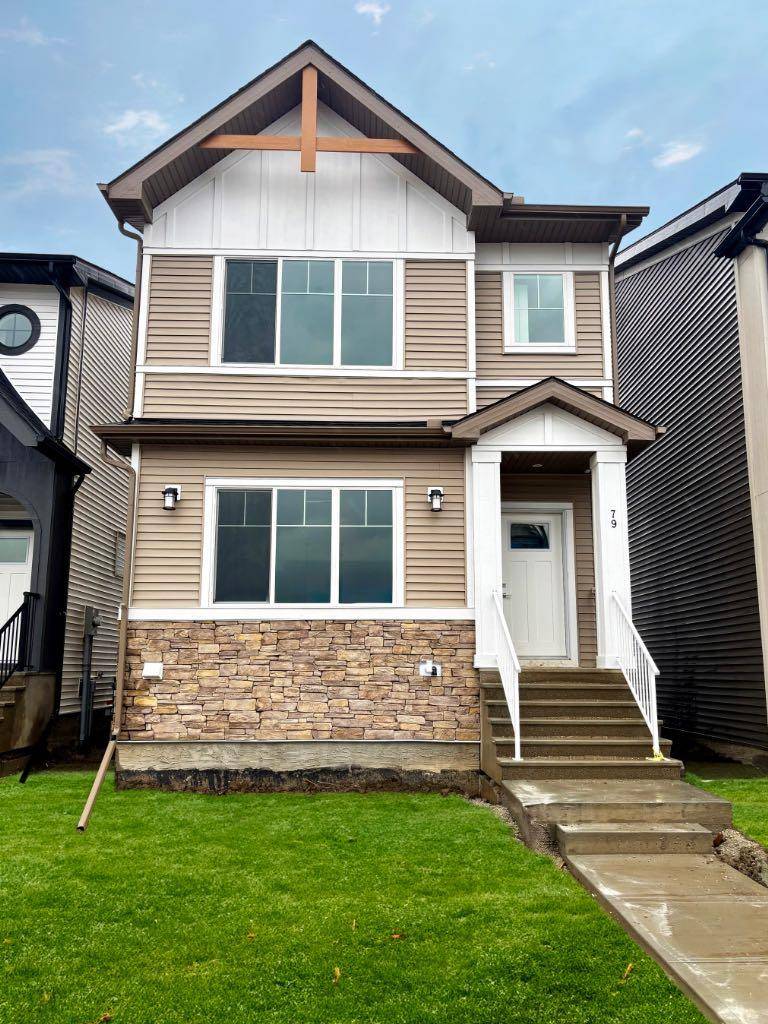4 Beds
4 Baths
1,575 SqFt
4 Beds
4 Baths
1,575 SqFt
Key Details
Property Type Single Family Home
Sub Type Detached
Listing Status Active
Purchase Type For Sale
Square Footage 1,575 sqft
Price per Sqft $406
Subdivision Rangeview
MLS® Listing ID A2240180
Style 2 Storey
Bedrooms 4
Full Baths 3
Half Baths 1
Year Built 2025
Annual Tax Amount $976
Tax Year 2025
Lot Size 2,809 Sqft
Acres 0.06
Property Sub-Type Detached
Source Calgary
Property Description
Step inside to soaring 9' ceilings and stylish luxury vinyl plank flooring that flow through the open-concept main floor. The chef-inspired kitchen is a true showstopper—featuring full-height cabinetry, soft-close doors and drawers, gleaming quartz countertops, stainless steel appliances, a spacious pantry, and a sleek eating bar that seamlessly connects to the dining and living areas—ideal for entertaining. A chic powder room, mudroom, and a convenient side entrance round out the main level.
Upstairs, unwind in the spacious primary retreat with tray ceiling detail, a spa-like 4-piece ensuite, and a generous walk-in closet. A central bonus room adds flexible living space, while two additional bedrooms, a full bath, and an upstairs laundry room offer everyday convenience.
Need more? The fully legal 1-bedroom basement suite—with a private side entrance—makes the perfect mortgage helper or guest suite, offering unbeatable versatility for rental income or multi-generational living.
Stylish. Functional. Income-generating. This is the lifestyle upgrade you've been waiting for.
*Photos are from a similar home.*
Location
Province AB
County Calgary
Area Cal Zone Se
Zoning R-G
Direction W
Rooms
Other Rooms 1
Basement Separate/Exterior Entry, Full, Suite
Interior
Interior Features Open Floorplan, Quartz Counters, Separate Entrance
Heating Forced Air
Cooling None
Flooring Carpet, Vinyl Plank
Appliance Dishwasher, Gas Range, Microwave, Range Hood, Refrigerator, Washer/Dryer Stacked
Laundry Upper Level
Exterior
Parking Features Off Street, Rear Drive
Garage Description Off Street, Rear Drive
Fence None
Community Features Park, Playground, Shopping Nearby, Walking/Bike Paths
Roof Type Asphalt Shingle
Porch None
Lot Frontage 25.33
Exposure W
Total Parking Spaces 2
Building
Lot Description Back Lane
Foundation Poured Concrete
Architectural Style 2 Storey
Level or Stories Two
Structure Type Vinyl Siding,Wood Frame
New Construction Yes
Others
Restrictions None Known
Tax ID 101106338
Ownership Private
FEATURED AREAS

NEWLY LISTED IN THE CALGARY AREA
- New NW Single Family Homes HOT
- New NW Townhomes and Condos HOT
- New SW Single Family Homes HOT
- New SW Townhomes and Condos
- New Downtown Single Family Homes
- New Downtown Townhomes and Condos
- New East Side Single Family Homes
- New East Side Townhomes and Condos
- New Calgary Half Duplexes
- New Multi Family Investment Buildings
- New Calgary Area Acreages HOT
- Everything New in Cochrane
- Everything New in Airdrie
- Everything New in Canmore
- Everything Just Listed
- New Homes $100,000 to $400,000
- New Homes $400,000 to $1,000,000
- New Homes Over $1,000,000





































































