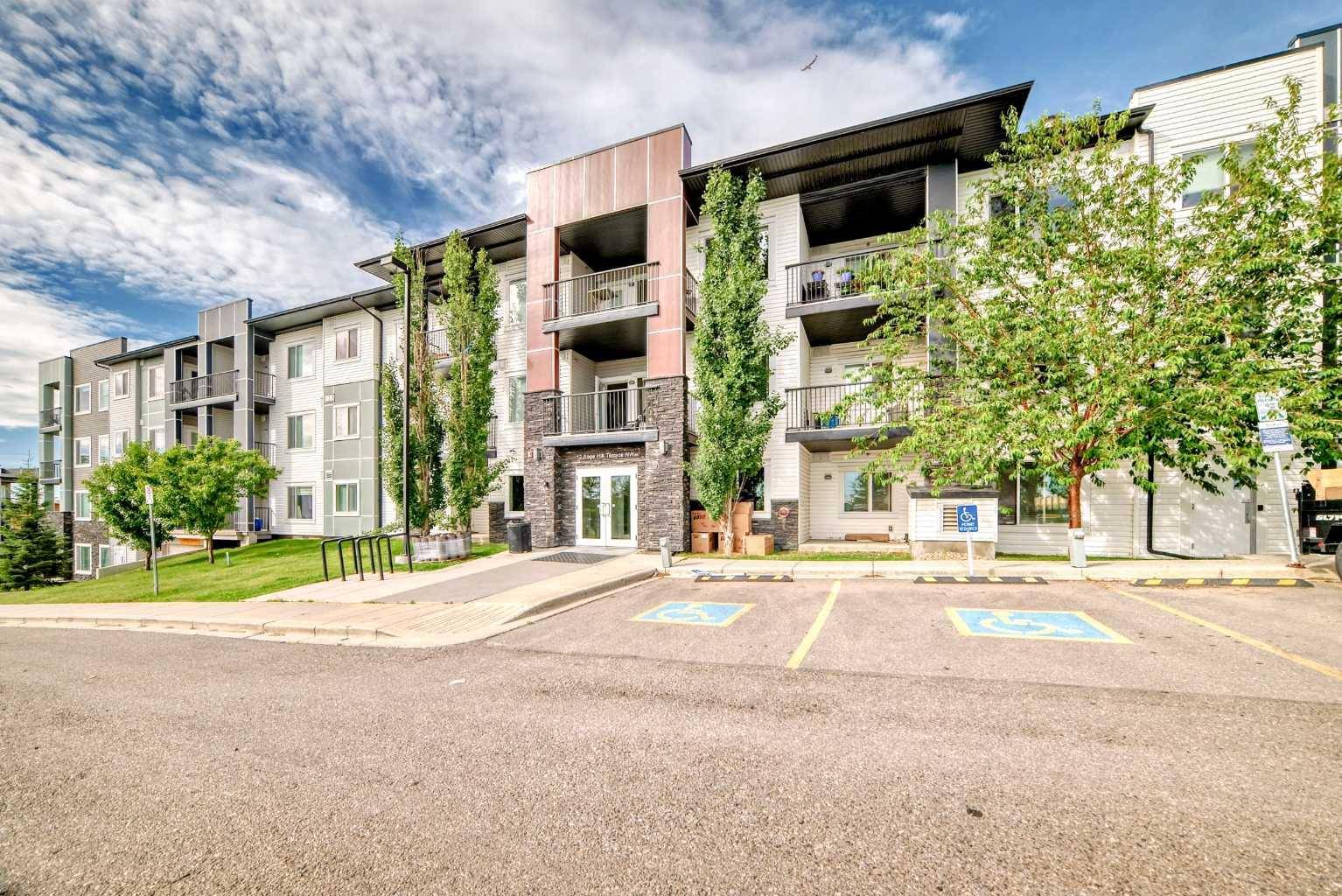2 Beds
3 Baths
804 SqFt
2 Beds
3 Baths
804 SqFt
Key Details
Property Type Condo
Sub Type Apartment
Listing Status Active
Purchase Type For Sale
Square Footage 804 sqft
Price per Sqft $453
Subdivision Sage Hill
MLS® Listing ID A2238912
Style Apartment-Single Level Unit
Bedrooms 2
Full Baths 3
Condo Fees $525/mo
Year Built 2015
Annual Tax Amount $2,190
Tax Year 2025
Property Sub-Type Apartment
Source Calgary
Property Description
Location
Province AB
County Calgary
Area Cal Zone N
Zoning M-1 d100
Direction SW
Rooms
Other Rooms 1
Interior
Interior Features High Ceilings, Kitchen Island, No Animal Home, No Smoking Home
Heating In Floor, Natural Gas
Cooling Central Air
Flooring Carpet, Laminate, Tile
Appliance Dishwasher, Electric Stove, Microwave Hood Fan, Refrigerator, Washer/Dryer
Laundry In Unit
Exterior
Parking Features Underground
Garage Description Underground
Community Features None, Playground, Shopping Nearby, Walking/Bike Paths
Amenities Available Snow Removal, Trash, Visitor Parking
Porch None
Exposure SW
Total Parking Spaces 1
Building
Story 3
Architectural Style Apartment-Single Level Unit
Level or Stories Multi Level Unit
Structure Type Vinyl Siding,Wood Frame
Others
HOA Fee Include Common Area Maintenance,Heat,Insurance,Parking,Professional Management,Reserve Fund Contributions,Snow Removal,Trash,Water
Restrictions Pet Restrictions or Board approval Required
Ownership Private
Pets Allowed Restrictions
FEATURED AREAS

NEWLY LISTED IN THE CALGARY AREA
- New NW Single Family Homes HOT
- New NW Townhomes and Condos HOT
- New SW Single Family Homes HOT
- New SW Townhomes and Condos
- New Downtown Single Family Homes
- New Downtown Townhomes and Condos
- New East Side Single Family Homes
- New East Side Townhomes and Condos
- New Calgary Half Duplexes
- New Multi Family Investment Buildings
- New Calgary Area Acreages HOT
- Everything New in Cochrane
- Everything New in Airdrie
- Everything New in Canmore
- Everything Just Listed
- New Homes $100,000 to $400,000
- New Homes $400,000 to $1,000,000
- New Homes Over $1,000,000






































































