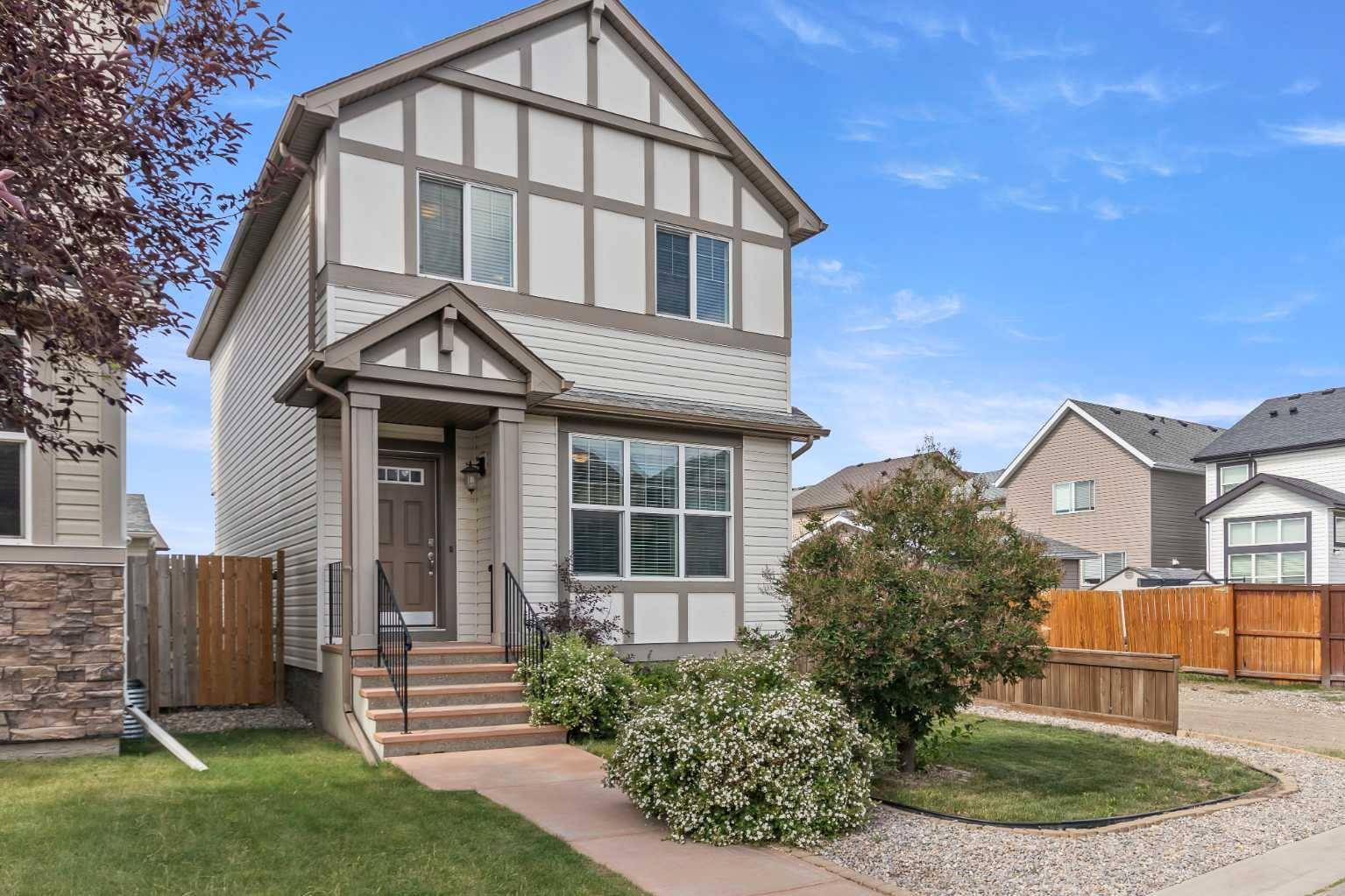4 Beds
4 Baths
1,386 SqFt
4 Beds
4 Baths
1,386 SqFt
Key Details
Property Type Single Family Home
Sub Type Detached
Listing Status Active
Purchase Type For Sale
Square Footage 1,386 sqft
Price per Sqft $432
Subdivision New Brighton
MLS® Listing ID A2236839
Style 2 Storey
Bedrooms 4
Full Baths 3
Half Baths 1
HOA Fees $362/ann
HOA Y/N 1
Year Built 2012
Annual Tax Amount $3,532
Tax Year 2025
Lot Size 3,013 Sqft
Acres 0.07
Property Sub-Type Detached
Source Calgary
Property Description
Built in 2012, this home is just 13 years old and has been well cared for — including a new roof replaced about five years ago, offering peace of mind for the next owner.
The curb appeal pulls you in right away and is beautifully landscaped. Once inside, you'll notice the ceramic tile floors — stylish, practical, and perfect for keeping cool in the summer. A cozy corner gas fireplace adds warmth to the living room, while the modern kitchen features rich dark cabinetry, a unique backsplash, and plenty of personality.
Patio doors lead to a fully fenced, low-maintenance backyard and provide access to the oversized double detached garage — plenty of space for vehicles, toys, or even a workshop setup.
Upstairs, you'll find three bedrooms, including a spacious primary suite with a walk-in closet and a 3-piece ensuite. The additional two bedrooms share another full 4-piece bathroom. The fully developed basement adds even more living space, with a fourth bedroom, another full bathroom, a laundry room with a sink, and a second living area — perfect for growing families or guests.
This home is move-in ready with quick possession available and is close to everything: schools, parks, playgrounds (one just steps away), shopping, and easy access to both Stoney and Deerfoot Trail.
Whether you're upsizing or just looking for a great location with room to spread out, this home checks all the boxes.
Location
Province AB
County Calgary
Area Cal Zone Se
Zoning R-G
Direction NE
Rooms
Other Rooms 1
Basement Finished, Full
Interior
Interior Features Built-in Features, Ceiling Fan(s), Kitchen Island, Open Floorplan, See Remarks
Heating Forced Air, Natural Gas
Cooling None
Flooring Carpet, Ceramic Tile, Laminate
Fireplaces Number 1
Fireplaces Type Gas
Inclusions Patio Umbrella, work bench in the garage
Appliance Dishwasher, Dryer, Electric Stove, Microwave, Other, Refrigerator, Washer, Window Coverings
Laundry In Basement
Exterior
Parking Features Double Garage Detached
Garage Spaces 2.0
Garage Description Double Garage Detached
Fence Fenced
Community Features Park, Playground, Schools Nearby, Shopping Nearby, Sidewalks, Street Lights, Walking/Bike Paths
Amenities Available None
Roof Type Asphalt
Porch Deck
Lot Frontage 29.1
Total Parking Spaces 2
Building
Lot Description Back Lane, Corner Lot
Foundation Poured Concrete
Architectural Style 2 Storey
Level or Stories Two
Structure Type Vinyl Siding,Wood Frame,Wood Siding
Others
Restrictions None Known
Tax ID 101471889
Ownership Private
Virtual Tour https://unbranded.youriguide.com/2092_new_brighton_park_calgary_ab/
FEATURED AREAS

NEWLY LISTED IN THE CALGARY AREA
- New NW Single Family Homes HOT
- New NW Townhomes and Condos HOT
- New SW Single Family Homes HOT
- New SW Townhomes and Condos
- New Downtown Single Family Homes
- New Downtown Townhomes and Condos
- New East Side Single Family Homes
- New East Side Townhomes and Condos
- New Calgary Half Duplexes
- New Multi Family Investment Buildings
- New Calgary Area Acreages HOT
- Everything New in Cochrane
- Everything New in Airdrie
- Everything New in Canmore
- Everything Just Listed
- New Homes $100,000 to $400,000
- New Homes $400,000 to $1,000,000
- New Homes Over $1,000,000






































































