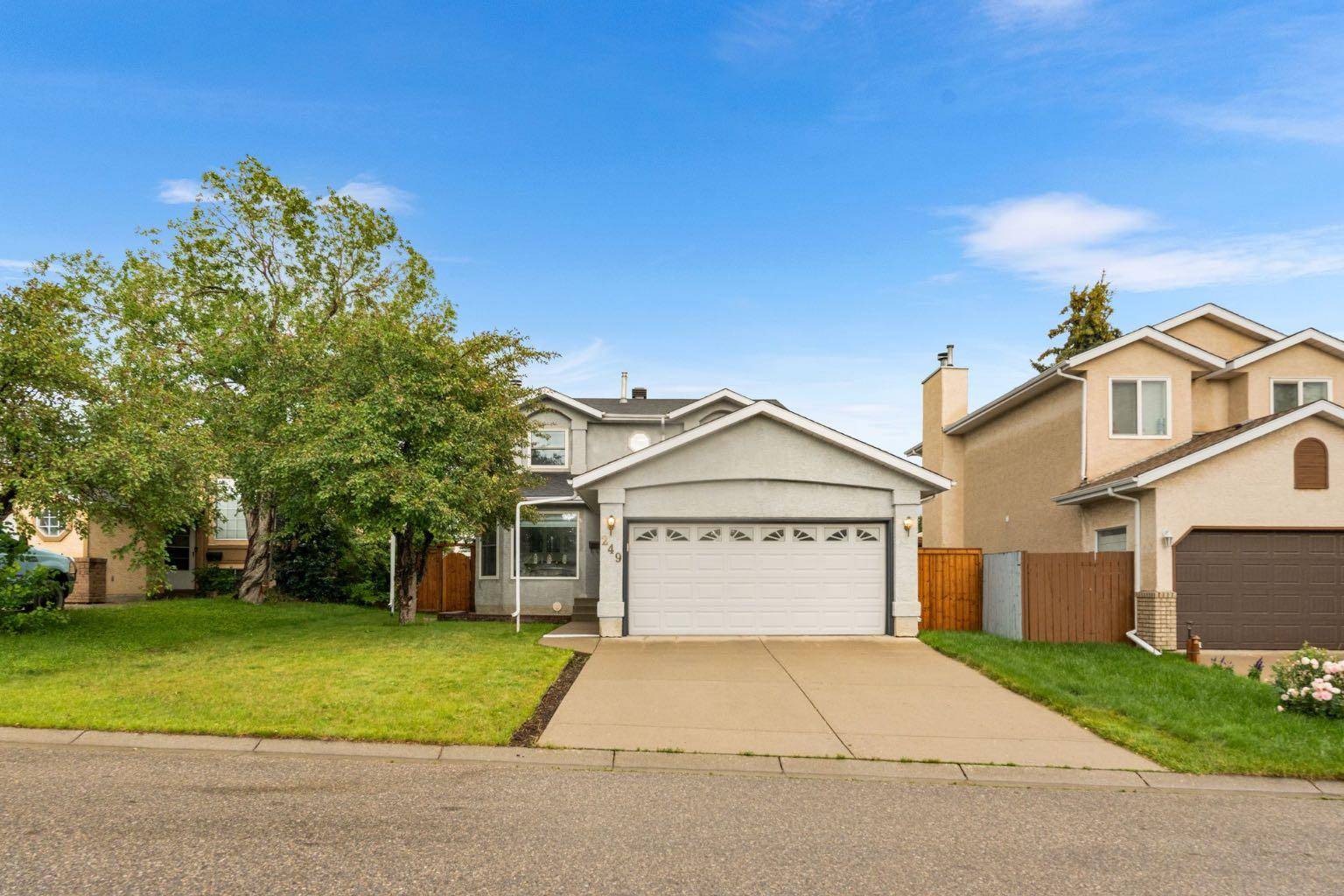4 Beds
4 Baths
1,654 SqFt
4 Beds
4 Baths
1,654 SqFt
Key Details
Property Type Single Family Home
Sub Type Detached
Listing Status Active
Purchase Type For Sale
Square Footage 1,654 sqft
Price per Sqft $405
Subdivision Applewood Park
MLS® Listing ID A2237514
Style 2 Storey
Bedrooms 4
Full Baths 3
Half Baths 1
Year Built 1992
Annual Tax Amount $3,689
Tax Year 2025
Lot Size 5,145 Sqft
Acres 0.12
Property Sub-Type Detached
Source Calgary
Property Description
The main floor offers a bright and practical layout with a living room, formal dining area, and a family room with a cozy fireplace. The updated kitchen features newer stainless steel appliances, plenty of counter space, and a breakfast nook overlooking the backyard. Main-floor laundry adds everyday functionality.
Upstairs, the large primary bedroom includes dual closets and a refreshed 3-piece ensuite. Two additional bedrooms and a renovated 4-piece bathroom complete the upper level.
The fully finished basement adds versatility with a spacious rec room, second family room, a fourth bedroom, 3-piece bathroom, and a flexible area perfect for a home office or gym.
Notable updates include newer windows, roof, furnace, and hot water tank , and central A/C - providing year-round comfort and peace of mind.
Outside, enjoy a large 18x24 deck and an expansive backyard—perfect for gatherings or quiet evenings.
This move-in-ready home is close to parks, schools, Stoney Trail, and everyday amenities. Book your private showing today.
Location
Province AB
County Calgary
Area Cal Zone E
Zoning R-CG
Direction W
Rooms
Other Rooms 1
Basement Finished, Full
Interior
Interior Features No Animal Home, No Smoking Home, See Remarks, Vinyl Windows
Heating Forced Air
Cooling Central Air
Flooring Hardwood, Laminate, Tile
Fireplaces Number 1
Fireplaces Type Wood Burning
Inclusions Shed
Appliance Central Air Conditioner, Dishwasher, Dryer, Electric Range, Range Hood, Refrigerator, Washer, Window Coverings
Laundry Laundry Room, Main Level
Exterior
Parking Features Double Garage Attached
Garage Spaces 2.0
Garage Description Double Garage Attached
Fence Fenced
Community Features Park, Playground, Schools Nearby, Shopping Nearby, Sidewalks, Street Lights
Roof Type Asphalt
Porch Deck
Lot Frontage 45.93
Total Parking Spaces 4
Building
Lot Description Back Lane, Back Yard, Cul-De-Sac, Front Yard, Landscaped, Private, Rectangular Lot
Foundation Poured Concrete
Architectural Style 2 Storey
Level or Stories Two
Structure Type Stucco,Wood Frame
Others
Restrictions None Known
Tax ID 101334018
Ownership Private
Virtual Tour https://listings.reyesmediaworks.ca/249-Applewood-Pl-SE-Calgary-AB-T2A-7M9-Canada?mls=
FEATURED AREAS

NEWLY LISTED IN THE CALGARY AREA
- New NW Single Family Homes HOT
- New NW Townhomes and Condos HOT
- New SW Single Family Homes HOT
- New SW Townhomes and Condos
- New Downtown Single Family Homes
- New Downtown Townhomes and Condos
- New East Side Single Family Homes
- New East Side Townhomes and Condos
- New Calgary Half Duplexes
- New Multi Family Investment Buildings
- New Calgary Area Acreages HOT
- Everything New in Cochrane
- Everything New in Airdrie
- Everything New in Canmore
- Everything Just Listed
- New Homes $100,000 to $400,000
- New Homes $400,000 to $1,000,000
- New Homes Over $1,000,000






































































