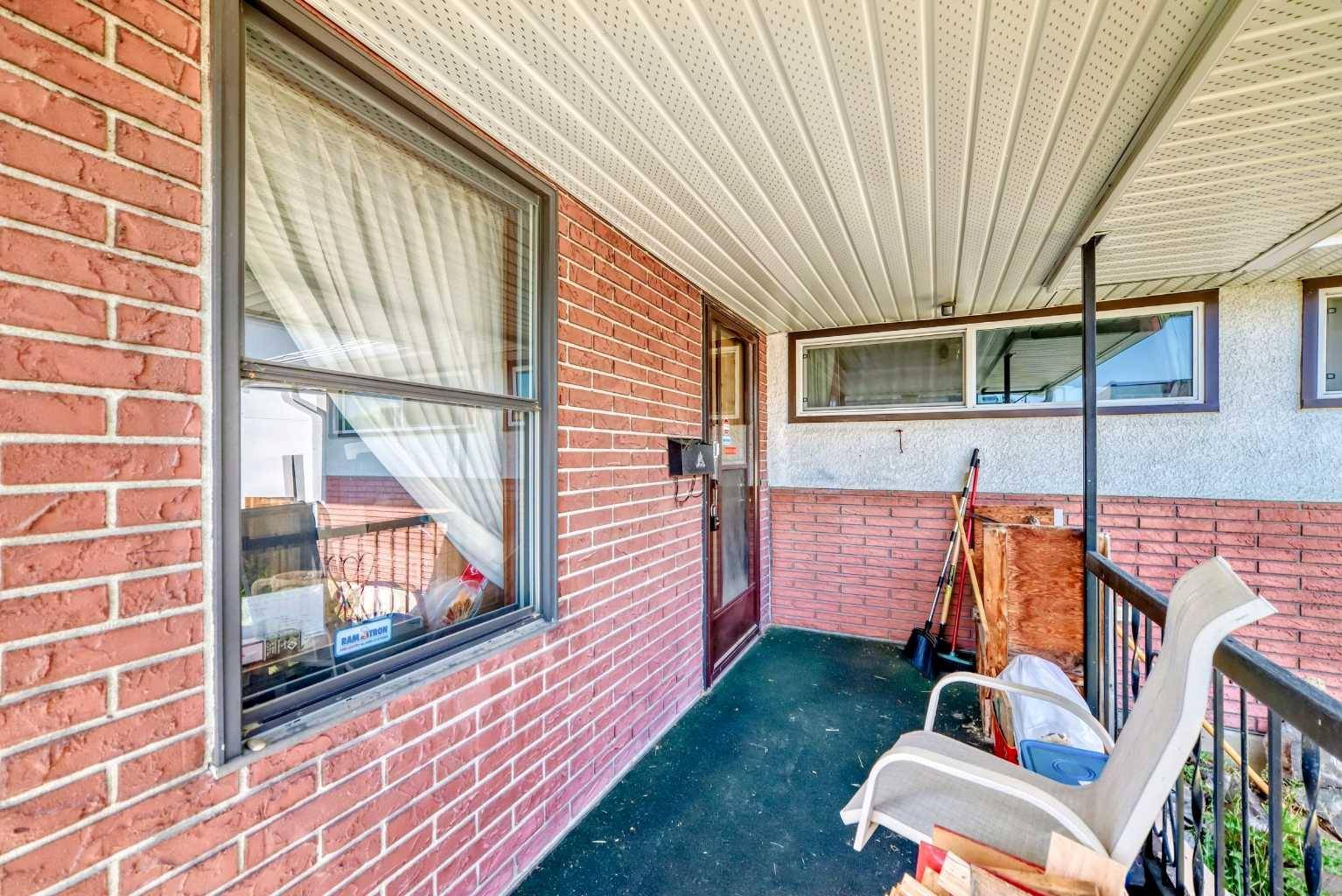4 Beds
2 Baths
1,230 SqFt
4 Beds
2 Baths
1,230 SqFt
Key Details
Property Type Single Family Home
Sub Type Detached
Listing Status Active
Purchase Type For Sale
Square Footage 1,230 sqft
Price per Sqft $650
Subdivision Glendale
MLS® Listing ID A2226409
Style Bungalow
Bedrooms 4
Full Baths 2
Year Built 1957
Annual Tax Amount $4,412
Tax Year 2025
Lot Size 6,662 Sqft
Acres 0.15
Property Sub-Type Detached
Source Calgary
Property Description
Location
Province AB
County Calgary
Area Cal Zone W
Zoning R-CG
Direction E
Rooms
Basement Full, Partially Finished
Interior
Interior Features Ceiling Fan(s), Central Vacuum, Laminate Counters, No Animal Home, No Smoking Home
Heating Forced Air, Natural Gas
Cooling Wall Unit(s)
Flooring Concrete, Hardwood, Linoleum
Fireplaces Number 1
Fireplaces Type Brick Facing, Gas, Living Room
Appliance Dishwasher, Wall/Window Air Conditioner, Window Coverings
Laundry In Basement, In Kitchen, Laundry Room
Exterior
Parking Features Alley Access, Carport, Double Garage Detached, Garage Door Opener, Off Street, RV Access/Parking
Garage Spaces 2.0
Carport Spaces 1
Garage Description Alley Access, Carport, Double Garage Detached, Garage Door Opener, Off Street, RV Access/Parking
Fence Fenced
Community Features Park, Schools Nearby, Shopping Nearby
Roof Type Asphalt Shingle
Porch Front Porch
Lot Frontage 52.92
Total Parking Spaces 4
Building
Lot Description Back Lane, Back Yard, Few Trees, Front Yard
Foundation Poured Concrete
Architectural Style Bungalow
Level or Stories One
Structure Type Brick,Concrete,Wood Frame
Others
Restrictions None Known
Tax ID 101648771
Ownership Private
FEATURED AREAS

NEWLY LISTED IN THE CALGARY AREA
- New NW Single Family Homes HOT
- New NW Townhomes and Condos HOT
- New SW Single Family Homes HOT
- New SW Townhomes and Condos
- New Downtown Single Family Homes
- New Downtown Townhomes and Condos
- New East Side Single Family Homes
- New East Side Townhomes and Condos
- New Calgary Half Duplexes
- New Multi Family Investment Buildings
- New Calgary Area Acreages HOT
- Everything New in Cochrane
- Everything New in Airdrie
- Everything New in Canmore
- Everything Just Listed
- New Homes $100,000 to $400,000
- New Homes $400,000 to $1,000,000
- New Homes Over $1,000,000






































































