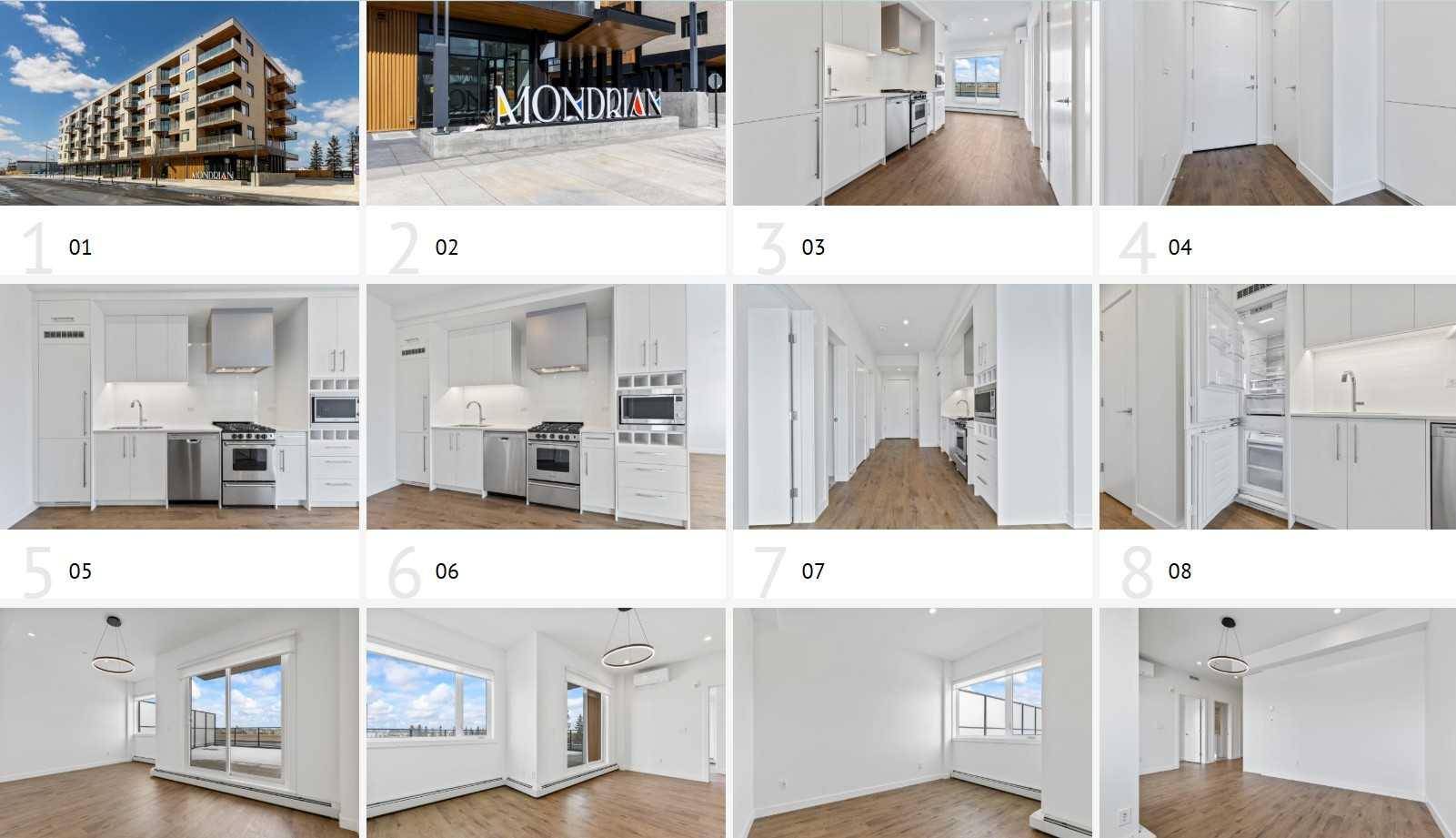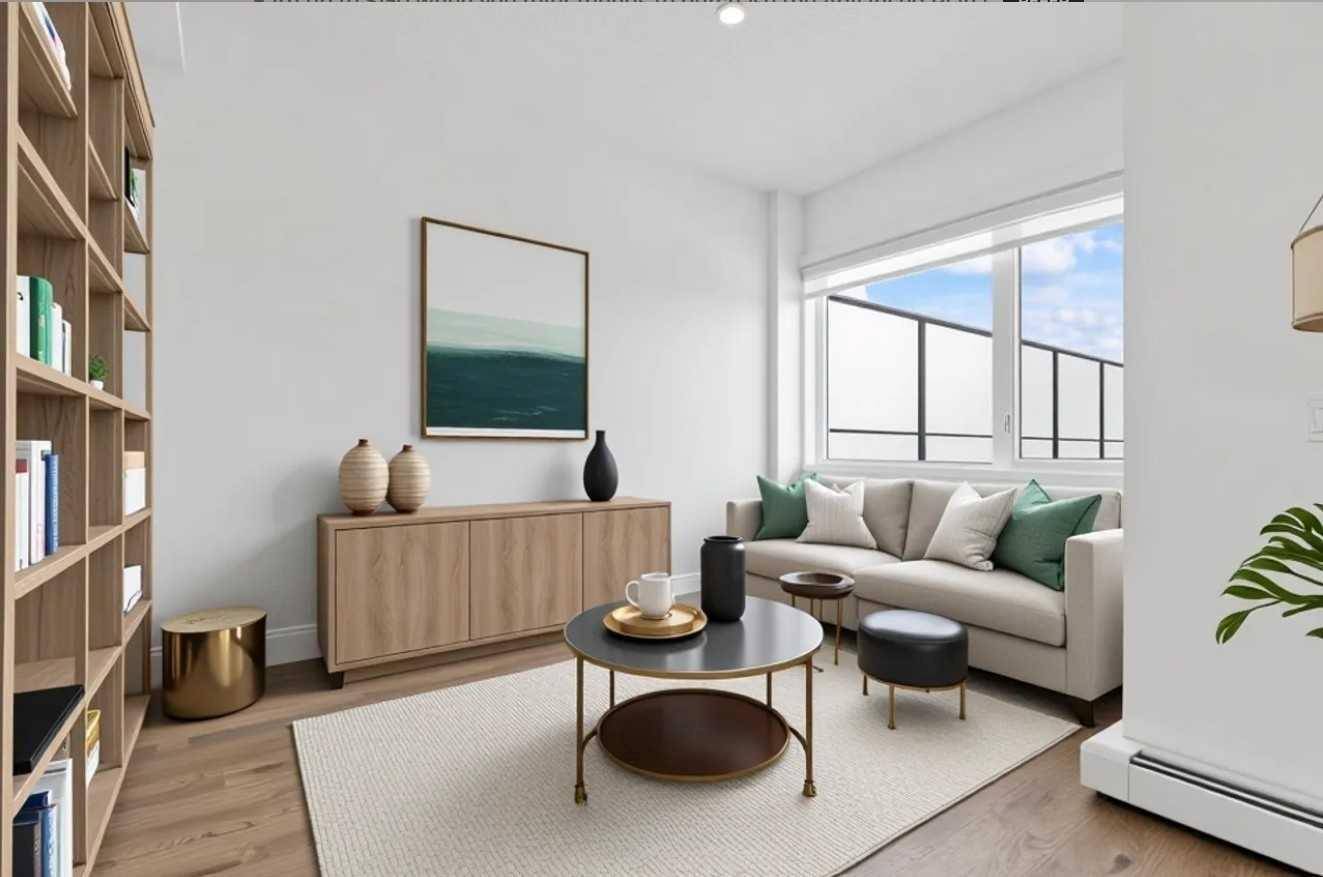2 Beds
1 Bath
644 SqFt
2 Beds
1 Bath
644 SqFt
Key Details
Property Type Condo
Sub Type Apartment
Listing Status Active
Purchase Type For Sale
Square Footage 644 sqft
Price per Sqft $650
Subdivision West Springs
MLS® Listing ID A2194937
Style Apartment-Single Level Unit
Bedrooms 2
Full Baths 1
Condo Fees $275/mo
Year Built 2025
Tax Year 2025
Property Sub-Type Apartment
Source Calgary
Property Description
Location
Province AB
County Calgary
Area Cal Zone W
Zoning DC
Direction N
Interior
Interior Features Elevator, High Ceilings, No Animal Home, No Smoking Home, Open Floorplan, Quartz Counters, Recessed Lighting, Storage
Heating Baseboard
Cooling Central Air
Flooring Vinyl
Inclusions Garage Door Opener, Air Conditioning System
Appliance Dishwasher, Gas Range, Microwave, Range Hood, Refrigerator, Washer/Dryer, Window Coverings
Laundry In Unit
Exterior
Parking Features Titled, Underground
Garage Description Titled, Underground
Community Features Park, Playground, Schools Nearby, Shopping Nearby, Sidewalks
Amenities Available Bicycle Storage, Elevator(s), Laundry, Park, Roof Deck, Secured Parking, Storage, Trash
Roof Type Rubber
Accessibility Accessible Common Area, Accessible Stairway, Common Area
Porch Balcony(s), Covered, Glass Enclosed, Wrap Around
Exposure N
Total Parking Spaces 1
Building
Lot Description Backs on to Park/Green Space, Corner Lot
Story 6
Foundation Poured Concrete
Architectural Style Apartment-Single Level Unit
Level or Stories Single Level Unit
Structure Type Composite Siding,Concrete,Wood Frame
New Construction Yes
Others
HOA Fee Include Common Area Maintenance,Heat,Professional Management,Reserve Fund Contributions,Sewer,Trash,Water
Restrictions Call Lister
Ownership Private
Pets Allowed Call
Virtual Tour https://unbranded.youriguide.com/201_8370_broadcast_ave_sw_calgary_ab/
FEATURED AREAS

NEWLY LISTED IN THE CALGARY AREA
- New NW Single Family Homes HOT
- New NW Townhomes and Condos HOT
- New SW Single Family Homes HOT
- New SW Townhomes and Condos
- New Downtown Single Family Homes
- New Downtown Townhomes and Condos
- New East Side Single Family Homes
- New East Side Townhomes and Condos
- New Calgary Half Duplexes
- New Multi Family Investment Buildings
- New Calgary Area Acreages HOT
- Everything New in Cochrane
- Everything New in Airdrie
- Everything New in Canmore
- Everything Just Listed
- New Homes $100,000 to $400,000
- New Homes $400,000 to $1,000,000
- New Homes Over $1,000,000






































































