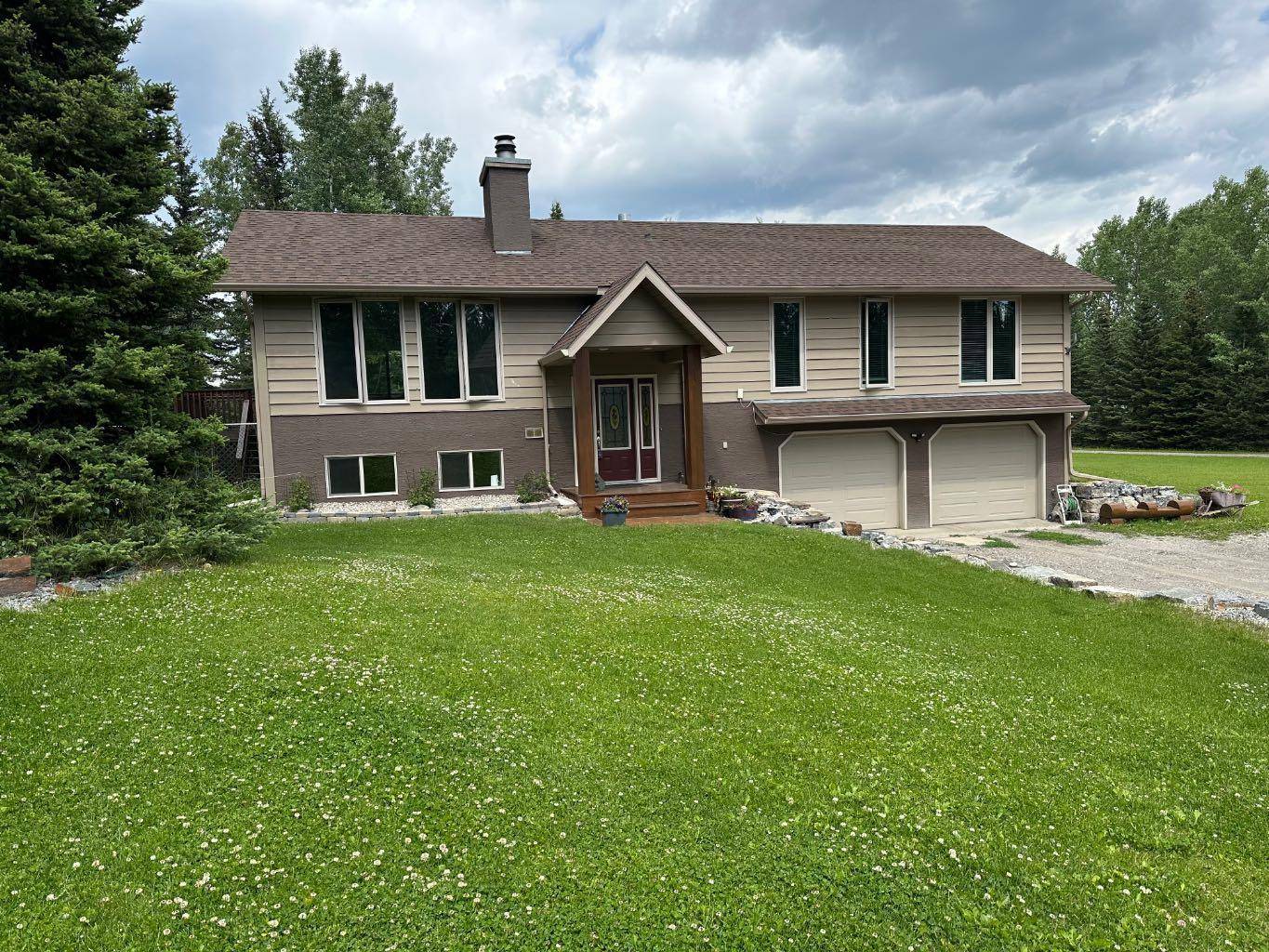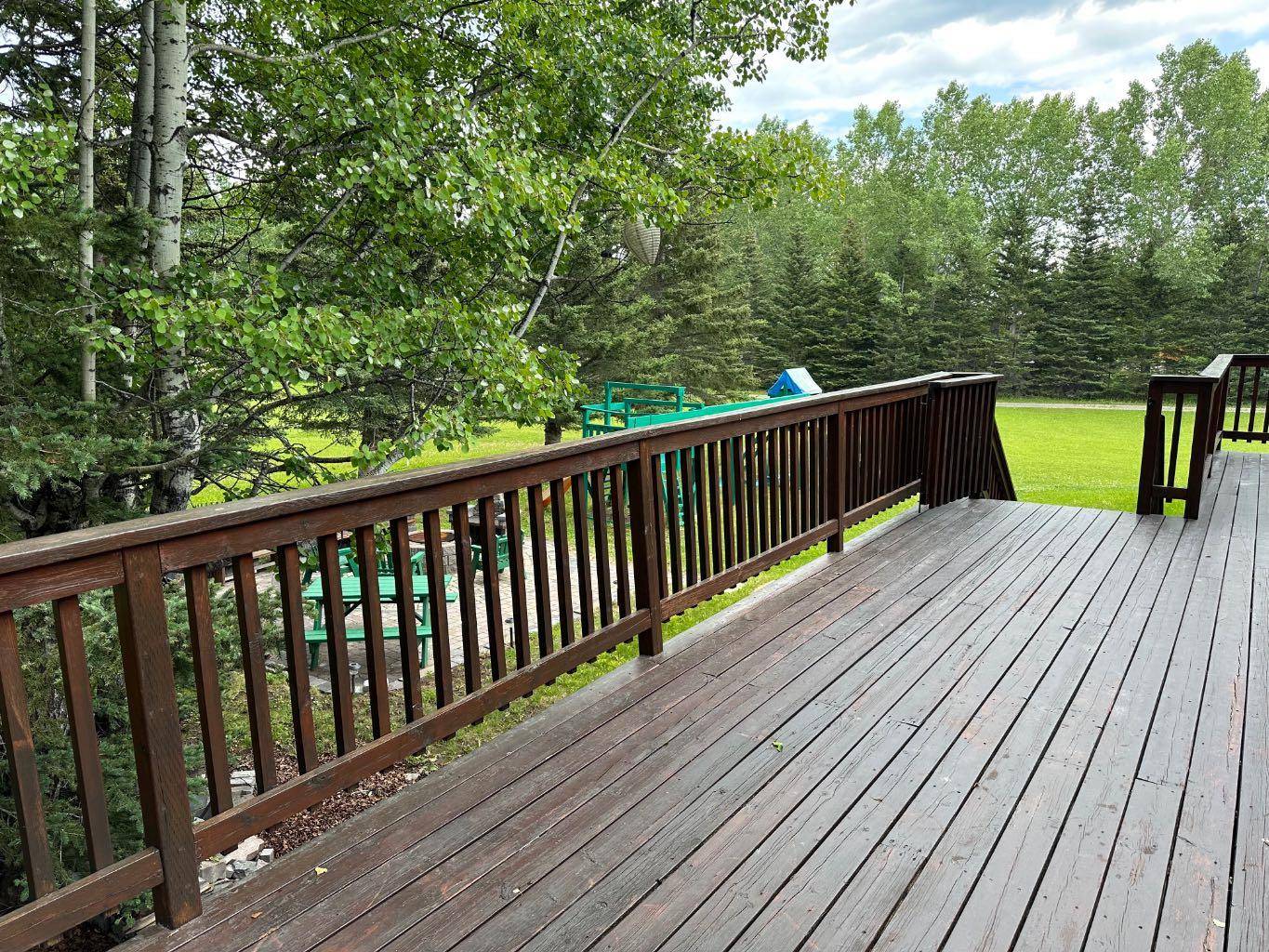3 Beds
3 Baths
1,620 SqFt
3 Beds
3 Baths
1,620 SqFt
Key Details
Property Type Single Family Home
Sub Type Detached
Listing Status Active
Purchase Type For Sale
Square Footage 1,620 sqft
Price per Sqft $740
Subdivision West Bragg Creek
MLS® Listing ID A2206334
Style Acreage with Residence,Bi-Level
Bedrooms 3
Full Baths 3
Year Built 1977
Annual Tax Amount $3,072
Tax Year 2024
Lot Size 1.910 Acres
Acres 1.91
Property Sub-Type Detached
Source South Central
Property Description
Location
Province AB
County Rocky View County
Zoning Residential
Direction S
Rooms
Other Rooms 1
Basement Finished, Full
Interior
Interior Features Chandelier, Kitchen Island, Natural Woodwork, Pantry, Quartz Counters, Vaulted Ceiling(s)
Heating Fireplace(s), Hot Water, Natural Gas
Cooling None
Flooring Carpet, Ceramic Tile, Vinyl Plank
Fireplaces Number 1
Fireplaces Type Brick Facing, Living Room, Wood Burning
Inclusions Ride on lawn tractor with 54" deck, All yard furniture, Gas BBQ on deck, 2 garage door openers and 2 remote units, Fridge downstairs
Appliance Bar Fridge, Built-In Oven, Built-In Range, Dishwasher, Freezer, Garage Control(s), Microwave, Range Hood, Refrigerator, Washer/Dryer
Laundry Laundry Room, Main Level
Exterior
Parking Features Double Garage Attached, Driveway, Front Drive, Garage Door Opener, Garage Faces Front, Heated Garage, Insulated
Garage Spaces 2.0
Garage Description Double Garage Attached, Driveway, Front Drive, Garage Door Opener, Garage Faces Front, Heated Garage, Insulated
Fence Fenced
Community Features None
Roof Type Asphalt Shingle
Porch Deck
Exposure S
Total Parking Spaces 2
Building
Lot Description Backs on to Park/Green Space, Dog Run Fenced In, Front Yard, Landscaped, Lawn, Level, Many Trees, No Neighbours Behind, Private
Building Description Cedar, 2 sheds - 7"6" x 12' and 10' x 12
Foundation Poured Concrete
Architectural Style Acreage with Residence, Bi-Level
Level or Stories Bi-Level
Structure Type Cedar
Others
Restrictions None Known
Tax ID 93049248
Ownership Private
Virtual Tour https://my.matterport.com/show/?m=F2apvsKA7bh&mls=1
FEATURED AREAS

NEWLY LISTED IN THE CALGARY AREA
- New NW Single Family Homes HOT
- New NW Townhomes and Condos HOT
- New SW Single Family Homes HOT
- New SW Townhomes and Condos
- New Downtown Single Family Homes
- New Downtown Townhomes and Condos
- New East Side Single Family Homes
- New East Side Townhomes and Condos
- New Calgary Half Duplexes
- New Multi Family Investment Buildings
- New Calgary Area Acreages HOT
- Everything New in Cochrane
- Everything New in Airdrie
- Everything New in Canmore
- Everything Just Listed
- New Homes $100,000 to $400,000
- New Homes $400,000 to $1,000,000
- New Homes Over $1,000,000






































































