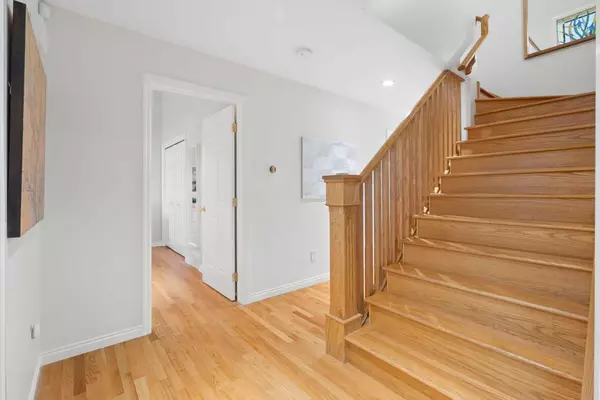
4 Beds
3 Baths
2,130 SqFt
4 Beds
3 Baths
2,130 SqFt
Key Details
Property Type Single Family Home
Sub Type Detached
Listing Status Active
Purchase Type For Sale
Approx. Sqft 2130.9
Square Footage 2,130 sqft
Price per Sqft $657
Subdivision Banff Trail
MLS Listing ID A2268903
Style 2 Storey
Bedrooms 4
Full Baths 3
HOA Y/N No
Year Built 1954
Lot Size 5,662 Sqft
Acres 0.13
Property Sub-Type Detached
Property Description
Location
Province AB
County Cal Zone Cc
Community Golf, Park, Playground, Schools Nearby, Shopping Nearby, Sidewalks, Street Lights, Tennis Court(S), Walking/Bike Paths
Area Cal Zone Cc
Zoning R-CG
Direction NW
Rooms
Basement Partial
Interior
Interior Features Built-in Features, Central Vacuum, Closet Organizers, High Ceilings, Kitchen Island, No Smoking Home, Quartz Counters, Recessed Lighting, Tankless Hot Water, Vinyl Windows
Heating High Efficiency, Forced Air, Natural Gas
Cooling Central Air
Flooring Carpet, Ceramic Tile, Hardwood
Fireplaces Number 1
Fireplaces Type Gas, Living Room
Inclusions None
Fireplace Yes
Appliance Built-In Electric Range, Central Air Conditioner, Dishwasher, Dryer, Humidifier, Instant Hot Water, Microwave, Refrigerator, Tankless Water Heater, Washer, Window Coverings
Laundry Lower Level
Exterior
Exterior Feature Balcony, BBQ gas line, Private Yard
Parking Features 220 Volt Wiring, Alley Access, Garage Door Opener, Garage Faces Rear, Heated Garage, In Garage Electric Vehicle Charging Station(s), Insulated, Oversized, Triple Garage Detached, Workshop in Garage
Garage Spaces 3.0
Fence Fenced
Community Features Golf, Park, Playground, Schools Nearby, Shopping Nearby, Sidewalks, Street Lights, Tennis Court(s), Walking/Bike Paths
Roof Type Asphalt
Porch Balcony(s), Patio
Total Parking Spaces 3
Garage Yes
Building
Lot Description Back Lane, Back Yard, City Lot, Front Yard, Landscaped, Lawn, Level, Private, Street Lighting, Treed, Underground Sprinklers, Views
Dwelling Type House
Faces N
Story Two
Foundation Poured Concrete
Architectural Style 2 Storey
Level or Stories Two
New Construction No
Others
Restrictions None Known
Virtual Tour https://youtu.be/Oa48D1jPylg
FEATURED AREAS

NEWLY LISTED IN THE CALGARY AREA
- New NW Single Family Homes HOT
- New NW Townhomes and Condos HOT
- New SW Single Family Homes HOT
- New SW Townhomes and Condos
- New Downtown Single Family Homes
- New Downtown Townhomes and Condos
- New East Side Single Family Homes
- New East Side Townhomes and Condos
- New Calgary Half Duplexes
- New Multi Family Investment Buildings
- New Calgary Area Acreages HOT
- Everything New in Cochrane
- Everything New in Airdrie
- Everything New in Canmore
- Everything Just Listed
- New Homes $100,000 to $400,000
- New Homes $400,000 to $1,000,000
- New Homes Over $1,000,000
HOMES FOR SALE IN NORTHWEST CALGARY
GET MORE INFORMATION







































































