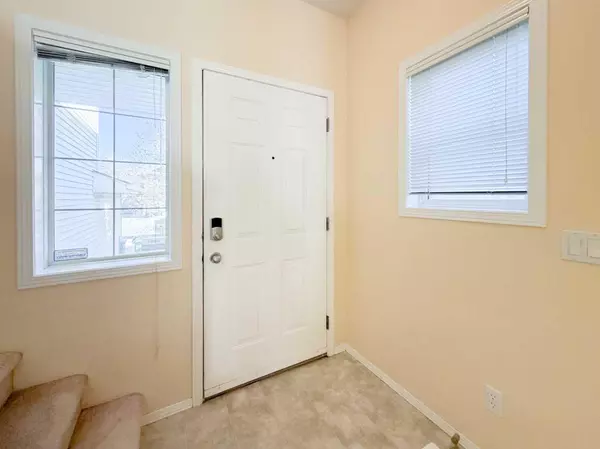
3 Beds
3 Baths
1,739 SqFt
3 Beds
3 Baths
1,739 SqFt
Key Details
Property Type Single Family Home
Sub Type Detached
Listing Status Active
Purchase Type For Sale
Approx. Sqft 1739.61
Square Footage 1,739 sqft
Price per Sqft $401
Subdivision Panorama Hills
MLS Listing ID A2270156
Style 2 Storey
Bedrooms 3
Full Baths 2
Half Baths 1
HOA Fees $250/ann
HOA Y/N Yes
Year Built 2004
Lot Size 5,227 Sqft
Acres 0.12
Property Sub-Type Detached
Property Description
This home offers a practical and comfortable layout with three generously sized bedrooms, two walk-in closets, and two and a half bathrooms, including a four-piece ensuite with a separate shower. The upper floor includes a spacious bonus room separated from the bedrooms, perfect for relaxation or entertainment.
Conveniently located near schools, the Panorama Hills Community Centre, shopping, and parks, this home combines everyday convenience with long-term investment potential. With a few personal touches and updates, it can truly shine as a warm family home or a solid income property in one of Calgary's most sought-after communities.
Location
Province AB
County Cal Zone N
Community Park, Playground, Schools Nearby, Shopping Nearby, Sidewalks, Walking/Bike Paths
Area Cal Zone N
Zoning R-G
Direction NW
Rooms
Basement Full
Interior
Interior Features Kitchen Island, Open Floorplan
Heating Fireplace(s), Forced Air, Natural Gas
Cooling None
Flooring Carpet, Wood
Fireplaces Number 1
Fireplaces Type Gas
Inclusions none
Fireplace Yes
Appliance Dishwasher, Electric Stove, Microwave, Microwave Hood Fan, Refrigerator, Washer/Dryer
Laundry Laundry Room, Main Level
Exterior
Exterior Feature None
Parking Features Double Garage Attached
Garage Spaces 2.0
Fence Fenced
Community Features Park, Playground, Schools Nearby, Shopping Nearby, Sidewalks, Walking/Bike Paths
Amenities Available Park
Roof Type Asphalt
Porch Patio
Total Parking Spaces 4
Garage Yes
Building
Lot Description Back Yard
Dwelling Type House
Faces E
Story Two
Foundation Poured Concrete
Architectural Style 2 Storey
Level or Stories Two
New Construction No
Others
Restrictions None Known
Virtual Tour 2 https://youriguide.com/21_panamount_hill_nw_calgary_ab/
Virtual Tour https://youriguide.com/21_panamount_hill_nw_calgary_ab/
FEATURED AREAS

NEWLY LISTED IN THE CALGARY AREA
- New NW Single Family Homes HOT
- New NW Townhomes and Condos HOT
- New SW Single Family Homes HOT
- New SW Townhomes and Condos
- New Downtown Single Family Homes
- New Downtown Townhomes and Condos
- New East Side Single Family Homes
- New East Side Townhomes and Condos
- New Calgary Half Duplexes
- New Multi Family Investment Buildings
- New Calgary Area Acreages HOT
- Everything New in Cochrane
- Everything New in Airdrie
- Everything New in Canmore
- Everything Just Listed
- New Homes $100,000 to $400,000
- New Homes $400,000 to $1,000,000
- New Homes Over $1,000,000
HOMES FOR SALE IN NORTHWEST CALGARY
GET MORE INFORMATION







































































