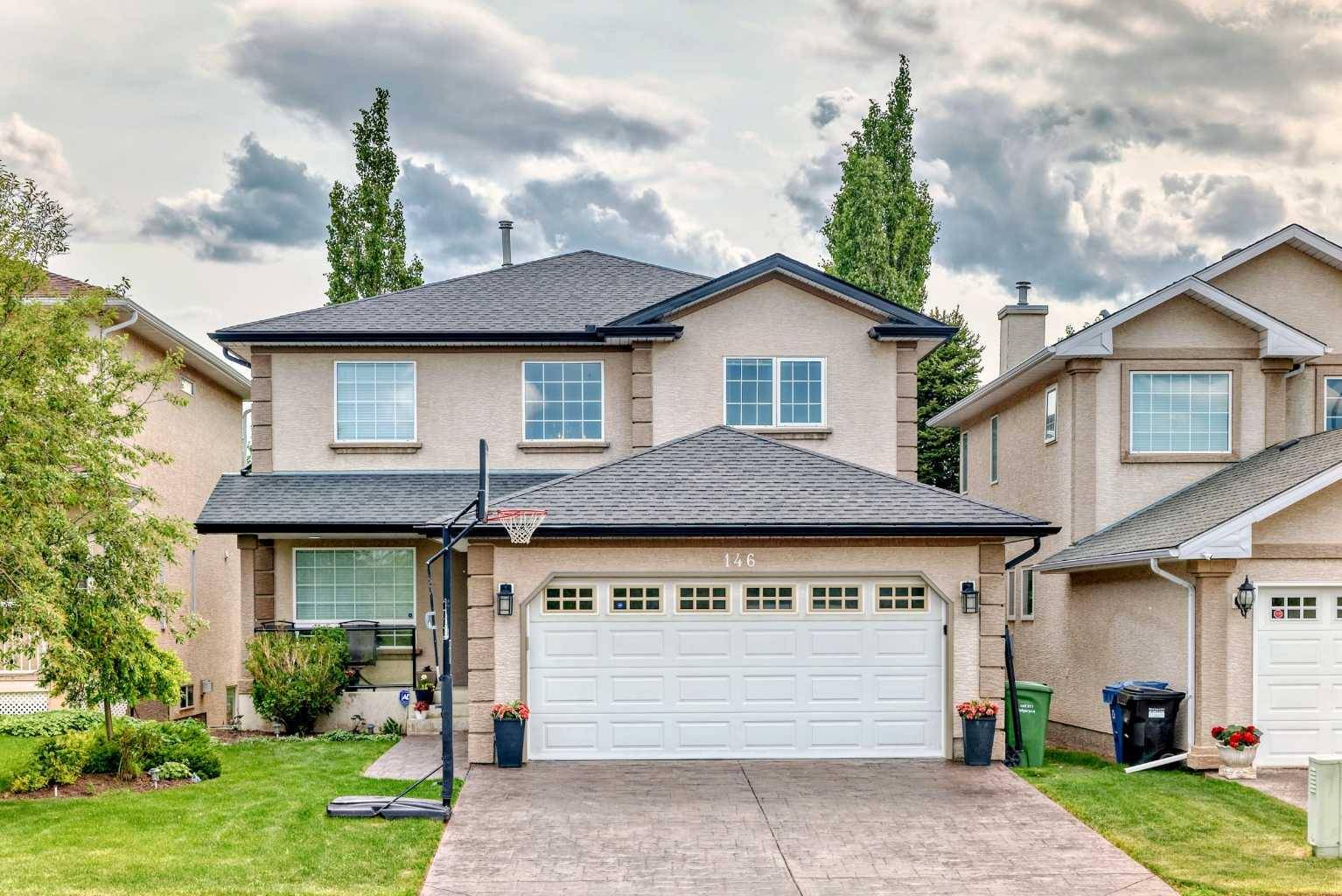5 Beds
4 Baths
2,245 SqFt
5 Beds
4 Baths
2,245 SqFt
Key Details
Property Type Single Family Home
Sub Type Detached
Listing Status Active
Purchase Type For Sale
Square Footage 2,245 sqft
Price per Sqft $456
Subdivision Scenic Acres
MLS® Listing ID A2241137
Style 2 Storey,Acreage with Residence
Bedrooms 5
Full Baths 3
Half Baths 1
HOA Fees $63/ann
HOA Y/N 1
Year Built 2000
Annual Tax Amount $5,018
Tax Year 2025
Lot Size 4,682 Sqft
Acres 0.11
Property Sub-Type Detached
Source Calgary
Property Description
Location
Province AB
County Calgary
Area Cal Zone Nw
Zoning R-CG
Direction NE
Rooms
Other Rooms 1
Basement Finished, Full
Interior
Interior Features Bookcases, Ceiling Fan(s), Central Vacuum
Heating Fireplace(s), Forced Air
Cooling Central Air
Flooring Carpet, Ceramic Tile, Hardwood
Fireplaces Number 2
Fireplaces Type Blower Fan, Gas
Inclusions Garage Heater, Central Air Conditioner, Deck Awning, Under Deck Roller Shutters
Appliance Built-In Oven, Built-In Refrigerator, Central Air Conditioner, Dishwasher, Garage Control(s), Gas Cooktop, Gas Water Heater, Humidifier, Microwave, Microwave Hood Fan, Range Hood, Washer/Dryer, Window Coverings
Laundry Main Level
Exterior
Parking Features Additional Parking, Double Garage Attached, Heated Garage
Garage Spaces 2.0
Garage Description Additional Parking, Double Garage Attached, Heated Garage
Fence Partial
Community Features Park, Playground, Schools Nearby, Shopping Nearby, Sidewalks, Street Lights, Walking/Bike Paths
Amenities Available Dog Park, Park, Snow Removal
Roof Type Shingle
Porch Awning(s), Deck, Patio
Total Parking Spaces 4
Building
Lot Description Back Yard, Backs on to Park/Green Space, Landscaped
Foundation Poured Concrete
Architectural Style 2 Storey, Acreage with Residence
Level or Stories Two
Structure Type Stucco
Others
Restrictions None Known
Tax ID 101532392
Ownership Private
FEATURED AREAS

NEWLY LISTED IN THE CALGARY AREA
- New NW Single Family Homes HOT
- New NW Townhomes and Condos HOT
- New SW Single Family Homes HOT
- New SW Townhomes and Condos
- New Downtown Single Family Homes
- New Downtown Townhomes and Condos
- New East Side Single Family Homes
- New East Side Townhomes and Condos
- New Calgary Half Duplexes
- New Multi Family Investment Buildings
- New Calgary Area Acreages HOT
- Everything New in Cochrane
- Everything New in Airdrie
- Everything New in Canmore
- Everything Just Listed
- New Homes $100,000 to $400,000
- New Homes $400,000 to $1,000,000
- New Homes Over $1,000,000






































































